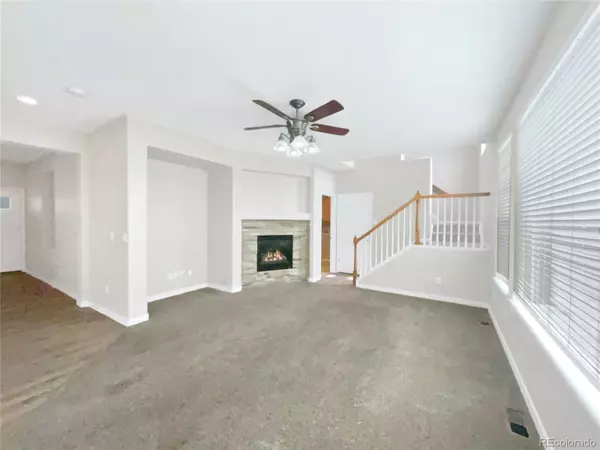$510,580
$521,000
2.0%For more information regarding the value of a property, please contact us for a free consultation.
10495 Olathe WAY Commerce City, CO 80022
3 Beds
3 Baths
2,346 SqFt
Key Details
Sold Price $510,580
Property Type Single Family Home
Sub Type Single Family Residence
Listing Status Sold
Purchase Type For Sale
Square Footage 2,346 sqft
Price per Sqft $217
Subdivision Reunion A
MLS Listing ID 3909220
Sold Date 06/26/24
Bedrooms 3
Full Baths 2
Half Baths 1
Condo Fees $65
HOA Fees $65/mo
HOA Y/N Yes
Originating Board recolorado
Year Built 2003
Annual Tax Amount $7,103
Tax Year 2023
Lot Size 4,791 Sqft
Acres 0.11
Property Description
Experience the epitome of comfortable and stylish living in this striking property where every detail has been thoughtfully designed. The interior boasts a soothing neutral color paint scheme, decorating convenience for every taste. Its breathtaking primary bathroom boasts a separate tub and shower, a serene oasis of relaxation just steps from an equally impressive double sink setup. Cooking enthusiasts will appreciate the modern flair of the kitchen, equipped with all stainless steel appliances and featuring a beautiful accent backsplash that adds a sophisticated touch to the space. The home's comfort extends outdoor with a generously sized, fenced-in backyard, providing privacy and room for all your outdoor activities. A patio just off the house offers a perfect vantage point for overseeing the yard or simply soaking in some quiet leisure time. Indoor comfort is further enriched by a lovely fireplace, welcoming warmth on cooler evenings. The home's curb appeal is heightened by its fresh exterior paint, which carries a touch of freshness and modern appeal. This property is a testament to thoughtful design and comfortable living. Explore the joys of a modern lifestyle without compromise, right here in this chic and stunning abode.
Location
State CO
County Adams
Rooms
Basement Finished, Partial
Interior
Heating Forced Air, Natural Gas
Cooling Central Air
Flooring Carpet, Laminate, Vinyl
Fireplaces Number 1
Fireplace Y
Appliance Dishwasher, Microwave
Exterior
Garage Spaces 2.0
Utilities Available Electricity Available, Natural Gas Available
Roof Type Composition
Total Parking Spaces 2
Garage Yes
Building
Story Two
Sewer Public Sewer
Level or Stories Two
Structure Type Frame,Stone,Vinyl Siding,Wood Siding
Schools
Elementary Schools Reunion
Middle Schools Otho Stuart
High Schools Prairie View
School District School District 27-J
Others
Senior Community No
Ownership Corporation/Trust
Acceptable Financing Cash, Conventional, VA Loan
Listing Terms Cash, Conventional, VA Loan
Special Listing Condition None
Read Less
Want to know what your home might be worth? Contact us for a FREE valuation!

Our team is ready to help you sell your home for the highest possible price ASAP

© 2024 METROLIST, INC., DBA RECOLORADO® – All Rights Reserved
6455 S. Yosemite St., Suite 500 Greenwood Village, CO 80111 USA
Bought with NON MLS PARTICIPANT






