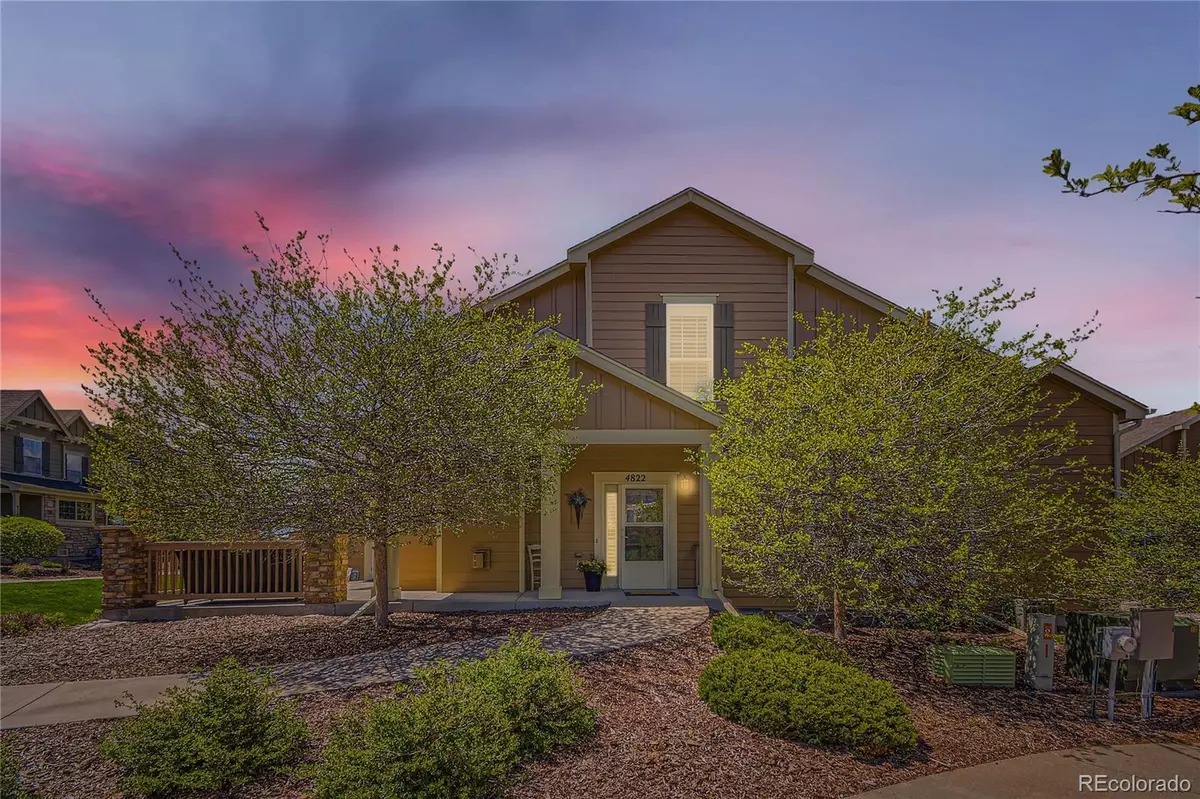$585,000
$595,000
1.7%For more information regarding the value of a property, please contact us for a free consultation.
4822 Pathfinder CT Castle Rock, CO 80108
2 Beds
3 Baths
1,768 SqFt
Key Details
Sold Price $585,000
Property Type Townhouse
Sub Type Townhouse
Listing Status Sold
Purchase Type For Sale
Square Footage 1,768 sqft
Price per Sqft $330
Subdivision Latigo
MLS Listing ID 1770066
Sold Date 06/20/24
Style Contemporary,Mountain Contemporary
Bedrooms 2
Full Baths 2
Three Quarter Bath 1
Condo Fees $190
HOA Fees $190/mo
HOA Y/N Yes
Originating Board recolorado
Year Built 2005
Annual Tax Amount $1,781
Tax Year 2023
Lot Size 2,613 Sqft
Acres 0.06
Property Description
Welcome to your dream home in the picturesque neighborhood of Latigo in Castle Rock. This stunning ranch has been gorgeously remodeled. As you approach this charming townhome, the inviting front, adorned with mature trees and manicured landscaping, beckons you to explore further. Step inside to a living room bathed in natural light, where soaring ceilings and a cozy fireplace create a perfect ambiance for relaxation. The new engineered acacia hardwood floors throughout the main living areas add a touch of elegance and durability, combining beauty with practicality. The gourmet kitchen, with its pristine hickory cabinetry, slab soapstone countertops and modern stainless steel appliances, promises to be the heart of the home. The main level primary suite has a luxurious primary bathroom that offers a spa-like retreat with its elegant fixtures and spacious shower. There is another guest bedroom and full bath on the main level. As a bonus, the well-appointed loft can be used as another entertainment area or home office and has the third full bath. The 2-car attached garage and large unfinished basement allows for tons of storage. The neighborhood is located adjacent to Metzler open space with access to 109 acres and 4 miles of hiking trails, where views of Pikes Peak to Mount Blue Sky will take your breath away. Easy access to I-25 and close proximity to restaurants, shops and the Castle Rock Outlets. Come see why this neighborhood is one of the best-kept secrets in Castle Rock!
Location
State CO
County Douglas
Rooms
Basement Full, Unfinished
Main Level Bedrooms 2
Interior
Interior Features Ceiling Fan(s), Eat-in Kitchen, Granite Counters, High Ceilings, High Speed Internet, Open Floorplan, Radon Mitigation System, Smoke Free, Stone Counters, Tile Counters, Vaulted Ceiling(s), Walk-In Closet(s)
Heating Forced Air
Cooling Central Air
Flooring Carpet, Tile, Wood
Fireplaces Number 1
Fireplaces Type Living Room
Fireplace Y
Appliance Dishwasher, Disposal, Microwave, Oven, Range, Refrigerator
Laundry In Unit
Exterior
Garage Concrete
Garage Spaces 2.0
Utilities Available Electricity Connected
View Mountain(s)
Roof Type Composition
Parking Type Concrete
Total Parking Spaces 2
Garage Yes
Building
Lot Description Landscaped, Master Planned
Story Two
Foundation Slab
Sewer Public Sewer
Water Public
Level or Stories Two
Structure Type Frame
Schools
Elementary Schools Castle Rock
Middle Schools Mesa
High Schools Douglas County
School District Douglas Re-1
Others
Senior Community No
Ownership Individual
Acceptable Financing Cash, Conventional, FHA, VA Loan
Listing Terms Cash, Conventional, FHA, VA Loan
Special Listing Condition None
Pets Description Cats OK, Dogs OK, Number Limit
Read Less
Want to know what your home might be worth? Contact us for a FREE valuation!

Our team is ready to help you sell your home for the highest possible price ASAP

© 2024 METROLIST, INC., DBA RECOLORADO® – All Rights Reserved
6455 S. Yosemite St., Suite 500 Greenwood Village, CO 80111 USA
Bought with CLIFFORD PARKER






