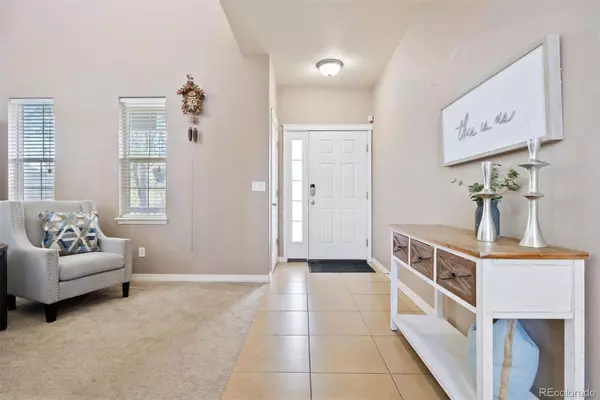$560,000
$560,000
For more information regarding the value of a property, please contact us for a free consultation.
5259 Tall Spruce ST Brighton, CO 80601
4 Beds
4 Baths
2,384 SqFt
Key Details
Sold Price $560,000
Property Type Single Family Home
Sub Type Single Family Residence
Listing Status Sold
Purchase Type For Sale
Square Footage 2,384 sqft
Price per Sqft $234
Subdivision Brighton Crossing
MLS Listing ID 3981333
Sold Date 06/21/24
Style Traditional
Bedrooms 4
Full Baths 2
Half Baths 1
Three Quarter Bath 1
Condo Fees $285
HOA Fees $95/qua
HOA Y/N Yes
Originating Board recolorado
Year Built 2007
Annual Tax Amount $6,506
Tax Year 2023
Lot Size 6,534 Sqft
Acres 0.15
Property Description
Perfectly move-in ready home complete with mother-in-law space, and plenty of room to grow! This meticulously maintained and updated home, is soaked in natural light in every room. From the warm and inviting entry-way to the formal sitting room, you will be greeted with a space ideal of welcoming guests and bringing them into your special place. Easy to care for tile covers all of the heavy-traffic areas, and leads into the two-story living room where a gas fireplace awaits you on cold Colorado nights. The kitchen is open to the dining area and living room, creating a space where daily life can take place or entertaining on those special days. Perhaps after a rough one, you can escape out to the privately fenced yard, throw the ball around or jump into the well-working and maintained hot tub for an evening soak. For many these days, having a mother-in-law space for parents, adult children or income, is essential and this home has one that is perfect. The basement is equipped with a large bedroom, living space, 3/4 bath with nicely upgraded finishes, as well as a kitchenette. Walking up the bright and open banister truly opens up this floorplan, letting in light and space, where the upstairs loft make a perfect office, craft space or homework nook. The Primary Retreat, offers sanctuary after a long day, where you can relax in the ample sized bedroom or restore in the five piece en-suite bathroom. Two guest bedrooms and full bath complete the second floor. This neighborhood includes access to The Venture Center at the end of block, which includes an amazing pool, clubhouse and fitness center (included in the HOA). Not far are amenities, like shopping and dining, as well as access to major highway systems, making any commute a breeze. This darling home has been lovingly care for, and now it's your chance to own it.
Location
State CO
County Adams
Rooms
Basement Finished, Partial
Interior
Interior Features Breakfast Nook, Ceiling Fan(s), Eat-in Kitchen, Entrance Foyer, Five Piece Bath, Granite Counters, In-Law Floor Plan, Open Floorplan, Pantry, Primary Suite, Smoke Free, Hot Tub, Vaulted Ceiling(s), Walk-In Closet(s), Wet Bar
Heating Floor Furnace, Forced Air, Natural Gas
Cooling Central Air
Flooring Carpet, Laminate, Tile
Fireplaces Number 1
Fireplaces Type Living Room
Fireplace Y
Appliance Dishwasher, Disposal, Microwave, Oven, Refrigerator, Self Cleaning Oven, Sump Pump
Laundry In Unit
Exterior
Exterior Feature Private Yard, Spa/Hot Tub
Garage Concrete
Garage Spaces 2.0
Fence Full
Utilities Available Cable Available, Electricity Available, Internet Access (Wired), Natural Gas Available, Phone Connected
Roof Type Composition
Parking Type Concrete
Total Parking Spaces 2
Garage Yes
Building
Lot Description Irrigated, Landscaped, Sprinklers In Front, Sprinklers In Rear
Story Two
Foundation Concrete Perimeter
Sewer Public Sewer
Water Public
Level or Stories Two
Structure Type Cement Siding,Frame
Schools
Elementary Schools Northeast
Middle Schools Overland Trail
High Schools Brighton
School District School District 27-J
Others
Senior Community No
Ownership Individual
Acceptable Financing Cash, Conventional, FHA, VA Loan
Listing Terms Cash, Conventional, FHA, VA Loan
Special Listing Condition None
Read Less
Want to know what your home might be worth? Contact us for a FREE valuation!

Our team is ready to help you sell your home for the highest possible price ASAP

© 2024 METROLIST, INC., DBA RECOLORADO® – All Rights Reserved
6455 S. Yosemite St., Suite 500 Greenwood Village, CO 80111 USA
Bought with Your Castle Real Estate Inc






