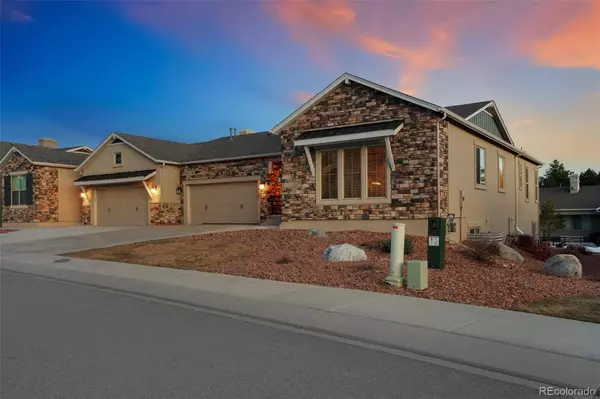$760,000
$775,000
1.9%For more information regarding the value of a property, please contact us for a free consultation.
1625 Catnap LN Monument, CO 80132
4 Beds
5 Baths
3,702 SqFt
Key Details
Sold Price $760,000
Property Type Townhouse
Sub Type Townhouse
Listing Status Sold
Purchase Type For Sale
Square Footage 3,702 sqft
Price per Sqft $205
Subdivision Sanctuary Pointe
MLS Listing ID 7157193
Sold Date 06/21/24
Bedrooms 4
Full Baths 3
Half Baths 1
Three Quarter Bath 1
Condo Fees $615
HOA Fees $205/qua
HOA Y/N Yes
Originating Board recolorado
Year Built 2018
Annual Tax Amount $4,458
Tax Year 2022
Lot Size 5,227 Sqft
Acres 0.12
Property Description
Meticulously maintained, highly upgraded, maintenance free San Isabel paired patio model by Classic Homes, located in the desirable Sanctuary Pointe neighborhood, nestled among majestic pines. This gorgeous ranch style home with garden level lower level boasts approximately 3,702 FSF with 4 bedrooms and 4.5 baths plus a main level office. The open and bright floor plan is designed for comfort with luxurious finishes throughout. Venture into the home and take in the large office and main level bedroom with private en-suite bathroom. Continue into the living room/dining room/kitchen area that features a gas fireplace w/stone surround, ceiling fan and a wall of windows. The Chef's kitchen features antique white maple cabinets with custom backsplash, large center island with slab granite, huge breakfast bar, stainless steel Kitchen Aid appliances, a gas cooktop, double ovens which are a lifesaver when hosting holiday gatherings, and a spacious pantry. The dining area walks out to expanded deck w/ sweeping views, complete with a gas line for outdoor grilling. Continue into the spacious master suite, which connects to the spa like master bath w/dual sinks, massive shower w/designer tile, separate water closet & huge walk-in closet. Venture downstairs into the fully finished garden level lower level that features one foot taller ceilings and includes an inviting family room w/stone surrounded gas fireplace, custom designed media center & a remarkable recreation room w/huge dry bar. All the ingredients for the perfect place to entertain family and guests. There are 2 additional oversized bedrooms & 2 full baths which complete the lower level. 3 Car divided garage & central AC for your convenience. Grounds are well kept featuring mature landscaping. Zoned to award winning D-38 schools and close to all Monument and Northern COS Amenities. Easy access to Hwy 83 and I-25- quick commute to Denver! Virtual Tour: https://app.pixvid.net/videos/018ec331-5d0e-703a-abb0-9002d5146839
Location
State CO
County El Paso
Zoning PUD
Rooms
Basement Finished
Main Level Bedrooms 2
Interior
Interior Features Eat-in Kitchen, Kitchen Island, Open Floorplan, Pantry, Primary Suite, Quartz Counters, Walk-In Closet(s), Wet Bar
Heating Forced Air
Cooling Central Air
Flooring Carpet, Vinyl
Fireplaces Type Family Room, Gas, Living Room
Fireplace N
Appliance Dishwasher, Double Oven, Microwave, Range, Range Hood, Refrigerator
Exterior
Garage Spaces 3.0
Fence None
Utilities Available Electricity Connected, Natural Gas Connected
Roof Type Composition
Total Parking Spaces 3
Garage Yes
Building
Lot Description Landscaped
Story One
Sewer Public Sewer
Water Public
Level or Stories One
Structure Type Frame
Schools
Elementary Schools Ray E. Kilmer
Middle Schools Lewis-Palmer
High Schools Lewis-Palmer
School District Lewis-Palmer 38
Others
Senior Community No
Ownership Individual
Acceptable Financing 1031 Exchange, Cash, Conventional, FHA, VA Loan
Listing Terms 1031 Exchange, Cash, Conventional, FHA, VA Loan
Special Listing Condition None
Read Less
Want to know what your home might be worth? Contact us for a FREE valuation!

Our team is ready to help you sell your home for the highest possible price ASAP

© 2024 METROLIST, INC., DBA RECOLORADO® – All Rights Reserved
6455 S. Yosemite St., Suite 500 Greenwood Village, CO 80111 USA
Bought with RE/MAX Alliance






