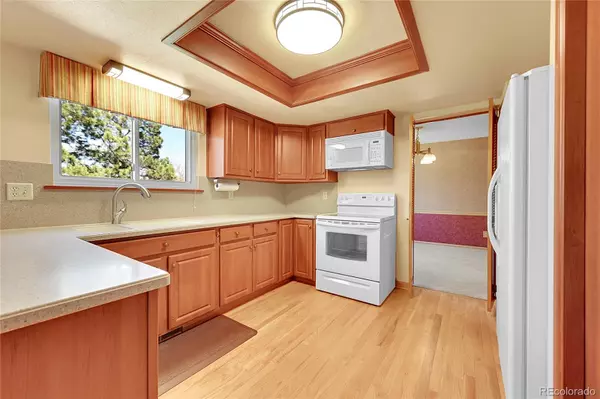$675,000
$700,000
3.6%For more information regarding the value of a property, please contact us for a free consultation.
8130 S Marion CIR Centennial, CO 80122
4 Beds
4 Baths
2,607 SqFt
Key Details
Sold Price $675,000
Property Type Single Family Home
Sub Type Single Family Residence
Listing Status Sold
Purchase Type For Sale
Square Footage 2,607 sqft
Price per Sqft $258
Subdivision The Highlands
MLS Listing ID 2603746
Sold Date 06/20/24
Style Traditional
Bedrooms 4
Full Baths 1
Half Baths 1
Three Quarter Bath 2
HOA Y/N No
Originating Board recolorado
Year Built 1982
Annual Tax Amount $3,436
Tax Year 2022
Lot Size 8,712 Sqft
Acres 0.2
Property Description
The pride of ownership stands out when you enter this well-maintained 4 bedroom, 3.5 bathroom home in Centennial. Good-sized bedrooms upstairs and an en suite bath in the primary and basement bedrooms. Solid oak hardwood flooring in the entry hall, half-bath, kitchen, and eating area. The low-maintenance exterior features vinyl siding and Champion vinyl windows. A New Roof with a transferable warranty to the new owner and a gutter guard system was installed in October 2023. All kitchen appliances and the washer and dryer are included. Beautiful front and backyard landscaping with sprinklers. The southern-facing exposure allows natural light all year long as well as helpful snow-melting assistance in winter. Newer concrete driveway, with a stamped concrete front walk and porch. The backyard patio is also stamped concrete and at 15'x24' provides ample room for your outdoor entertaining. Easy access to C-470 for those trips to the mountains. Dining and retail in the area are abundant, including The Streets At Southglenn nearby. No HOA. Virtually staged.
Location
State CO
County Arapahoe
Rooms
Basement Bath/Stubbed, Crawl Space, Finished, Partial
Interior
Interior Features Breakfast Nook, Corian Counters, Entrance Foyer, High Speed Internet, Pantry, Primary Suite, Smoke Free, Walk-In Closet(s)
Heating Forced Air, Natural Gas
Cooling Central Air
Flooring Carpet, Tile, Wood
Fireplaces Number 1
Fireplaces Type Family Room, Gas
Fireplace Y
Appliance Dishwasher, Disposal, Gas Water Heater
Exterior
Garage Concrete, Storage
Garage Spaces 2.0
Fence Full
Utilities Available Cable Available, Electricity Connected, Natural Gas Connected
Roof Type Composition
Parking Type Concrete, Storage
Total Parking Spaces 2
Garage Yes
Building
Lot Description Level, Sprinklers In Front, Sprinklers In Rear
Story Two
Foundation Concrete Perimeter, Slab
Sewer Public Sewer
Water Public
Level or Stories Two
Structure Type Brick,Frame,Vinyl Siding
Schools
Elementary Schools Hopkins
Middle Schools Powell
High Schools Heritage
School District Littleton 6
Others
Senior Community No
Ownership Corporation/Trust
Acceptable Financing Cash, Conventional, FHA, VA Loan
Listing Terms Cash, Conventional, FHA, VA Loan
Special Listing Condition None
Read Less
Want to know what your home might be worth? Contact us for a FREE valuation!

Our team is ready to help you sell your home for the highest possible price ASAP

© 2024 METROLIST, INC., DBA RECOLORADO® – All Rights Reserved
6455 S. Yosemite St., Suite 500 Greenwood Village, CO 80111 USA
Bought with The Denver 100 LLC






