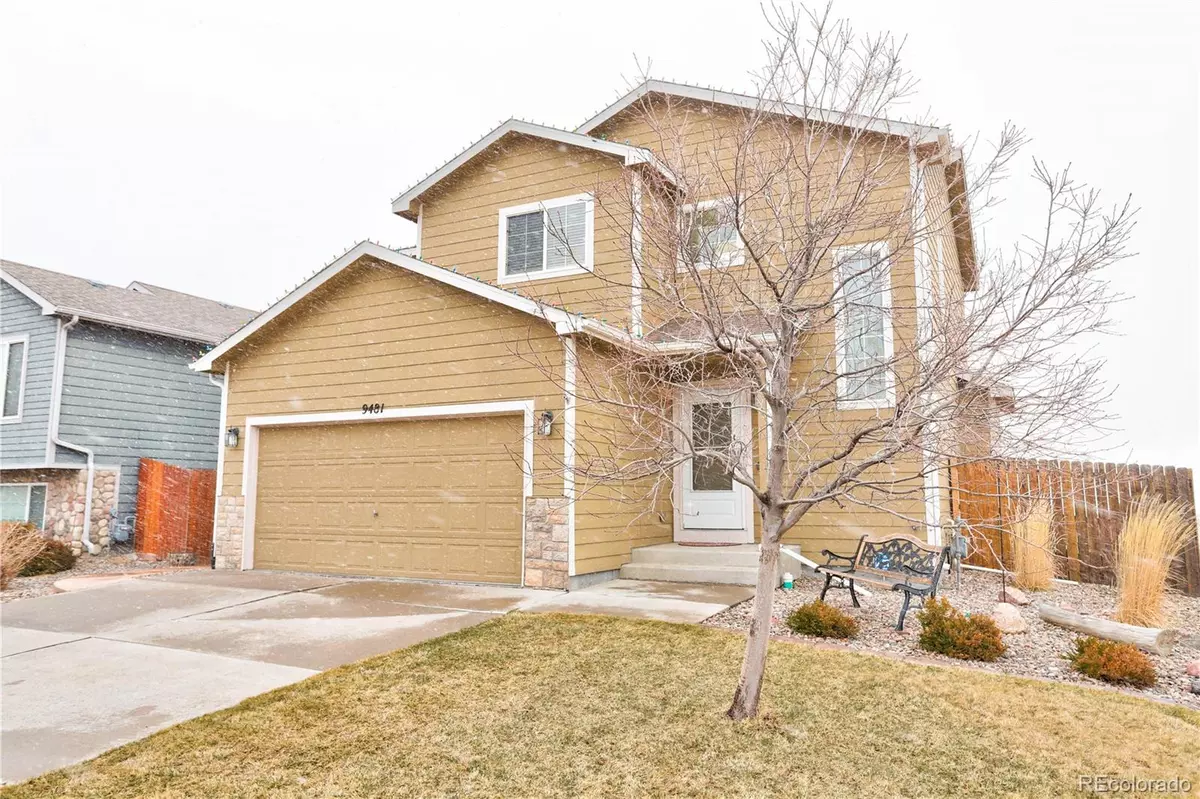$468,000
$465,000
0.6%For more information regarding the value of a property, please contact us for a free consultation.
9481 Portmarnock CT Peyton, CO 80831
5 Beds
4 Baths
2,091 SqFt
Key Details
Sold Price $468,000
Property Type Single Family Home
Sub Type Single Family Residence
Listing Status Sold
Purchase Type For Sale
Square Footage 2,091 sqft
Price per Sqft $223
Subdivision Metropolitan Club
MLS Listing ID 7069883
Sold Date 06/20/24
Bedrooms 5
Full Baths 3
Half Baths 1
Condo Fees $50
HOA Fees $16/qua
HOA Y/N Yes
Abv Grd Liv Area 1,491
Originating Board recolorado
Year Built 2011
Annual Tax Amount $1,704
Tax Year 2023
Lot Size 5,662 Sqft
Acres 0.13
Property Description
Upgraded Two-story Gem in Woodmen Hills Located on a 5,700 square foot lot in a covenant community in Woodmen Hills, this 2,135 square foot home includes five bedrooms and three and a half bathrooms. This well-kept, two-story home is packed with upgrades, from the stainless steel appliances to the double oven range. The new roof was installed in 2022. Enter the home on the main level to see beautiful engineered hardwood floors, which open to a great room. The kitchen flaunts granite countertops and a large pantry for stress-free storage and cooking. Throughout the home, the central air conditioning keeps temperatures ideal and the radon mitigation system keeps the air healthy. Upstairs, find the spacious primary suite, which features a full bathroom with a dual sink vanity as well as a linen closet and a walk-in closet. Enjoy the ease of living with a laundry room ideally located on the same floor as the primary bedroom. The upper level also includes two more bedrooms, which share a full Jack and Jill bathroom. Find two more bedrooms and a third full bathroom in the finished basement. This home provides plenty of opportunities to enjoy beautiful Colorado weather, with a spacious backyard perfect for outdoor entertaining or relaxing. The huge 19-by-31-foot decorative patio is the ideal spot on a sunny afternoon, or you can unwind on the elevated grass area. Store your outdoor tools with ease in the large storage shed. For even more outdoor recreation opportunities, the home backs up to open space. Between the garage and the house, a screen pocket door provides convenience and style. The garage is a dream, with plenty of storage and work space for any hobby. The space is complete with epoxy flooring, hanging storage cabinets, a peg board storage system, and even a workbench. This beautifully-kept and updated home is wonderfully located near golf courses, schools, parks, recreation centers and more. Come see it today!
Location
State CO
County El Paso
Zoning PUD
Rooms
Basement Finished, Full
Interior
Interior Features Ceiling Fan(s), Eat-in Kitchen, Granite Counters, High Speed Internet, Jack & Jill Bathroom, Pantry, Radon Mitigation System, Walk-In Closet(s)
Heating Forced Air, Natural Gas
Cooling Central Air
Flooring Carpet, Laminate, Tile
Fireplace Y
Appliance Dishwasher, Disposal, Double Oven, Microwave, Range, Refrigerator, Self Cleaning Oven, Sump Pump
Laundry In Unit
Exterior
Parking Features Concrete
Garage Spaces 2.0
Fence Partial
Utilities Available Electricity Connected, Natural Gas Connected, Phone Connected
View Plains
Roof Type Composition
Total Parking Spaces 2
Garage Yes
Building
Lot Description Landscaped, Level, Open Space, Sprinklers In Front, Sprinklers In Rear
Sewer Public Sewer
Water Public
Level or Stories Two
Structure Type Frame
Schools
Elementary Schools Woodmen Hills
Middle Schools Falcon
High Schools Falcon
School District District 49
Others
Senior Community No
Ownership Individual
Acceptable Financing Cash, Conventional, FHA, VA Loan
Listing Terms Cash, Conventional, FHA, VA Loan
Special Listing Condition None
Read Less
Want to know what your home might be worth? Contact us for a FREE valuation!

Our team is ready to help you sell your home for the highest possible price ASAP

© 2024 METROLIST, INC., DBA RECOLORADO® – All Rights Reserved
6455 S. Yosemite St., Suite 500 Greenwood Village, CO 80111 USA
Bought with VROKR INC






