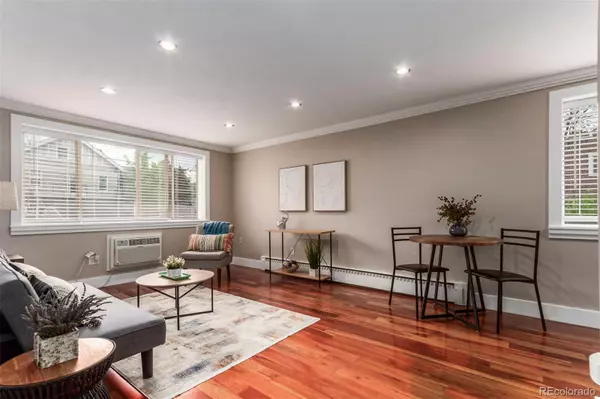$289,000
$289,000
For more information regarding the value of a property, please contact us for a free consultation.
1660 Steele ST #203 Denver, CO 80206
1 Bed
1 Bath
561 SqFt
Key Details
Sold Price $289,000
Property Type Condo
Sub Type Condominium
Listing Status Sold
Purchase Type For Sale
Square Footage 561 sqft
Price per Sqft $515
Subdivision City Park
MLS Listing ID 4257005
Sold Date 06/18/24
Style Contemporary
Bedrooms 1
Full Baths 1
Condo Fees $359
HOA Fees $359/mo
HOA Y/N Yes
Originating Board recolorado
Year Built 1962
Annual Tax Amount $1,123
Tax Year 2023
Lot Size 9,583 Sqft
Acres 0.22
Property Description
Experience urban living at its finest in this meticulously maintained unit at the Parkside Flats Condominiums. The interior, thoughtfully designed for simplicity and comfort, features an open layout with abundant natural and recessed lighting, highlighting every corner. With its tall ceilings, neutral palette, and cherry hardwood flooring, this charming abode exudes a cozy yet modern ambiance. The heart of the home is the bright kitchen, complete with stainless steel appliances, granite counters, and elegant wood cabinetry, perfect for preparing your favorite meals. Retreat to the spacious bedroom after a long day, where the elegant touches from lush carpeting and crown moulding create an ambiance of quiet luxury. The full bathroom offers a shower and tub combo for your convenience, with continued touches of style throughout. Located in an exceptional area, just steps away from City Park, Ferril Lake, and an array of dining options including Sprouts grocery store, Stella's Trattoria, Mezcal, Tommy's Thai, Atomic Cowboy, and Pete's Kitchen, this property offers that most appealing of features - an exceptional location. Additional features include an in-unit washer and dryer for added convenience, a reserved off-street parking spot, detached secure storage locker, and a well maintained HOA that covers your water/sewer/trash and heat.
Location
State CO
County Denver
Zoning U-TU-B
Rooms
Main Level Bedrooms 1
Interior
Interior Features Ceiling Fan(s), Granite Counters, Open Floorplan
Heating Baseboard, Hot Water
Cooling Air Conditioning-Room
Flooring Carpet, Tile, Wood
Fireplace Y
Appliance Dishwasher, Disposal, Dryer, Microwave, Oven, Range, Refrigerator, Washer
Laundry In Unit, Laundry Closet
Exterior
Fence None
Utilities Available Cable Available, Electricity Available, Natural Gas Connected, Phone Available
Roof Type Other
Total Parking Spaces 1
Garage No
Building
Lot Description Landscaped, Near Public Transit
Story Three Or More
Sewer Public Sewer
Water Public
Level or Stories Three Or More
Structure Type Brick,Stone
Schools
Elementary Schools Teller
Middle Schools Morey
High Schools East
School District Denver 1
Others
Senior Community No
Ownership Corporation/Trust
Acceptable Financing Cash, Conventional, FHA, VA Loan
Listing Terms Cash, Conventional, FHA, VA Loan
Special Listing Condition None
Pets Description Cats OK
Read Less
Want to know what your home might be worth? Contact us for a FREE valuation!

Our team is ready to help you sell your home for the highest possible price ASAP

© 2024 METROLIST, INC., DBA RECOLORADO® – All Rights Reserved
6455 S. Yosemite St., Suite 500 Greenwood Village, CO 80111 USA
Bought with RE/MAX PROFESSIONALS






