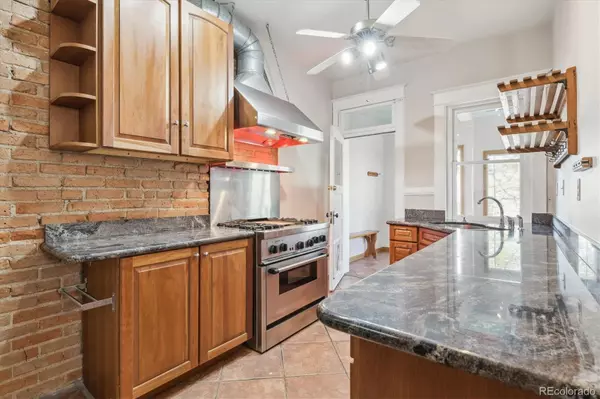$830,000
$830,000
For more information regarding the value of a property, please contact us for a free consultation.
1663 Vine ST Denver, CO 80206
3 Beds
2 Baths
1,900 SqFt
Key Details
Sold Price $830,000
Property Type Single Family Home
Sub Type Single Family Residence
Listing Status Sold
Purchase Type For Sale
Square Footage 1,900 sqft
Price per Sqft $436
Subdivision Wymans
MLS Listing ID 2639867
Sold Date 06/17/24
Style Denver Square
Bedrooms 3
Full Baths 2
HOA Y/N No
Abv Grd Liv Area 1,288
Originating Board recolorado
Year Built 1906
Annual Tax Amount $3,066
Tax Year 2022
Lot Size 3,049 Sqft
Acres 0.07
Property Description
Welcome to the Wymans District where historic homes and walkability are highly desirable. St Mark's Coffee House and Thin Man is 1/2 block away with plenty of other eateries are offered too. Drive a short 10 minutes down 18th Avenue to all Downtown Denver offers or 5 minutes down 17th Avenue to the neighborhood Sprouts Market, a natural & organic grocer. Built in 1906, plenty of original features are exemplified throughout plus a new roof, gutters, May, 2024. Turn-key ready, move right in and enjoy an exposed brick olde world yet modern kitchen with stainless steel appliances, a commercial style gas Thermador Professional range and hood system with built-in warming lamps. Get ready to entertain because it will be a pleasure serving it up in the formal adjacent dining room or the private backyard just steps through the sunroom/breakfast nook. Typical large room proportions and high ceilings are prevalent as one would hope for in this gem. Upstairs, the traditional large bedrooms, good-sized closets and a full bath complete with claw tub are what you would expect in this Denver Square floor plan. Exposed brick is featured in the finished basement flex space perfect for a home office, family room or you decide as it also has an additional full bath with claw tub with easy egress up the separate back steps to the backyard and garage. This home has not been hacked up but rather maintains it's original configuration a true historic home purist will appreciate. No HOA dues.
Location
State CO
County Denver
Zoning G-RO-3
Rooms
Basement Exterior Entry, Full, Interior Entry
Interior
Interior Features Breakfast Nook, Built-in Features, Ceiling Fan(s), Entrance Foyer, Granite Counters, High Ceilings, High Speed Internet
Heating Hot Water, Natural Gas, Radiant, Steam
Cooling Evaporative Cooling
Flooring Carpet, Tile, Wood
Fireplaces Number 2
Fireplaces Type Living Room, Primary Bedroom
Fireplace Y
Appliance Dishwasher, Disposal, Dryer, Gas Water Heater, Range, Range Hood, Refrigerator, Washer
Laundry In Unit
Exterior
Exterior Feature Garden, Private Yard, Rain Gutters
Parking Features Exterior Access Door, Lighted, Storage
Garage Spaces 2.0
Fence Partial
Utilities Available Cable Available, Electricity Connected, Natural Gas Connected
Roof Type Composition
Total Parking Spaces 2
Garage No
Building
Lot Description Irrigated, Landscaped, Level, Near Public Transit, Sprinklers In Front, Sprinklers In Rear
Sewer Public Sewer
Water Public
Level or Stories Two
Structure Type Brick
Schools
Elementary Schools Whittier E-8
Middle Schools Whittier E-8
High Schools East
School District Denver 1
Others
Senior Community No
Ownership Individual
Acceptable Financing Cash, Conventional, Jumbo
Listing Terms Cash, Conventional, Jumbo
Special Listing Condition None
Pets Allowed Cats OK, Dogs OK
Read Less
Want to know what your home might be worth? Contact us for a FREE valuation!

Our team is ready to help you sell your home for the highest possible price ASAP

© 2024 METROLIST, INC., DBA RECOLORADO® – All Rights Reserved
6455 S. Yosemite St., Suite 500 Greenwood Village, CO 80111 USA
Bought with LIV Sotheby's International Realty





