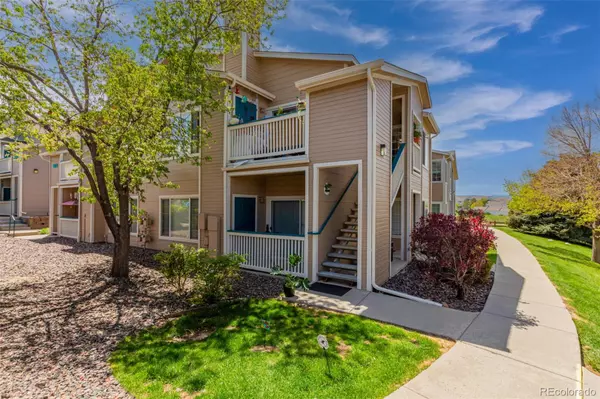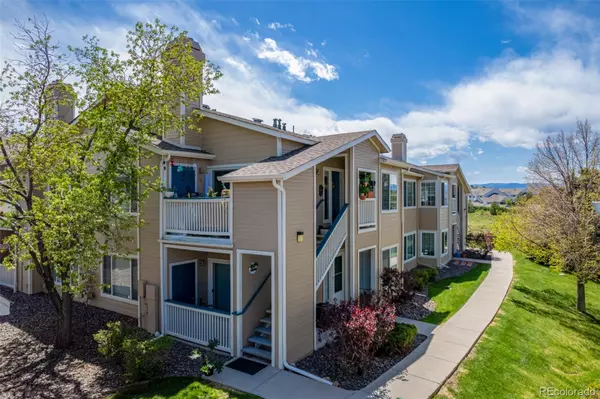$355,000
$360,000
1.4%For more information regarding the value of a property, please contact us for a free consultation.
8373 Pebble Creek WAY #202 Highlands Ranch, CO 80126
2 Beds
2 Baths
1,046 SqFt
Key Details
Sold Price $355,000
Property Type Condo
Sub Type Condominium
Listing Status Sold
Purchase Type For Sale
Square Footage 1,046 sqft
Price per Sqft $339
Subdivision Canyon Ranch
MLS Listing ID 1904862
Sold Date 06/18/24
Style Contemporary
Bedrooms 2
Full Baths 2
Condo Fees $347
HOA Fees $347/mo
HOA Y/N Yes
Abv Grd Liv Area 1,046
Originating Board recolorado
Year Built 1996
Annual Tax Amount $2,081
Tax Year 2023
Property Description
Welcome to this beautiful 2-bedroom/ 2-full bathroom condo on the second floor in the gated community of Canyon Ranch in Highlands Ranch! As you walk inside this amazing home there is a tile entry, carpet in the family room, crown molding, vaulted ceilings, bright living room with a gas fireplace. Through the sliding glass door in the family room you can access your amazing balcony which is a great place to drink your morning coffee or cook some amazing barbeque. The balcony also offers an outdoor storage closet. Gorgeous mountain views in the eat-in kitchen, which features hardwood floors, ample oak cabinetry, granite tile countertops and backsplash. The kitchen also features a NEW stainless steel microwave and NEW gas stove/oven, dishwasher and refrigerator. The primary bedroom has a large walk in closet and ensuite full bathroom. The other bedroom has a large double closet with an organizer within. The hallway full bathroom comes with a brand new shower/tub too.
This condo also has a NEWER furnace, air conditioner and water heater! The unit includes an assigned detached 1 car garage "G" directly across the building and there is ample guest parking. This fantastic community offers a clubhouse, fitness center, playground and pool. Located next to a lush open space with a lake and amazing mountain views! This condo complex is conveniently located near shops, trails, schools and E470 as well. You cannot beat this location in Highlands Ranch!
This listing is eligible for the down payment assistance program for first time home buyers. The grants could be up to $25,000. For more information please contact Amy Watt with BOK Financial, #(303) 882-2712 or email at AWatt@bokf.com.
This Condo is not FHA approved at this time.
****OPEN HOUSE Saturday, MAY 18, 2024 from 11am to 2:00PM****
Location
State CO
County Douglas
Zoning PDU
Rooms
Main Level Bedrooms 2
Interior
Interior Features Built-in Features, Ceiling Fan(s), Eat-in Kitchen, Granite Counters, High Speed Internet, No Stairs, Open Floorplan, Primary Suite, Smoke Free, Vaulted Ceiling(s), Walk-In Closet(s)
Heating Forced Air, Natural Gas
Cooling Central Air
Flooring Carpet, Laminate, Tile, Wood
Fireplaces Number 1
Fireplaces Type Gas, Living Room
Fireplace Y
Appliance Cooktop, Dishwasher, Disposal, Dryer, Gas Water Heater, Microwave, Oven, Refrigerator, Self Cleaning Oven, Washer
Laundry In Unit, Laundry Closet
Exterior
Exterior Feature Balcony, Rain Gutters
Parking Features Concrete
Garage Spaces 1.0
Fence None
Pool Outdoor Pool
Utilities Available Cable Available, Electricity Available, Natural Gas Available, Phone Available
View Lake, Meadow, Mountain(s)
Roof Type Composition
Total Parking Spaces 1
Garage No
Building
Lot Description Open Space
Sewer Public Sewer
Water Public
Level or Stories One
Structure Type Frame,Wood Siding
Schools
Elementary Schools Cougar Run
Middle Schools Mountain Ridge
High Schools Highlands Ranch
School District Douglas Re-1
Others
Senior Community No
Ownership Individual
Acceptable Financing 1031 Exchange, Cash, Conventional, VA Loan
Listing Terms 1031 Exchange, Cash, Conventional, VA Loan
Special Listing Condition None
Read Less
Want to know what your home might be worth? Contact us for a FREE valuation!

Our team is ready to help you sell your home for the highest possible price ASAP

© 2025 METROLIST, INC., DBA RECOLORADO® – All Rights Reserved
6455 S. Yosemite St., Suite 500 Greenwood Village, CO 80111 USA
Bought with Addison & Maxwell





