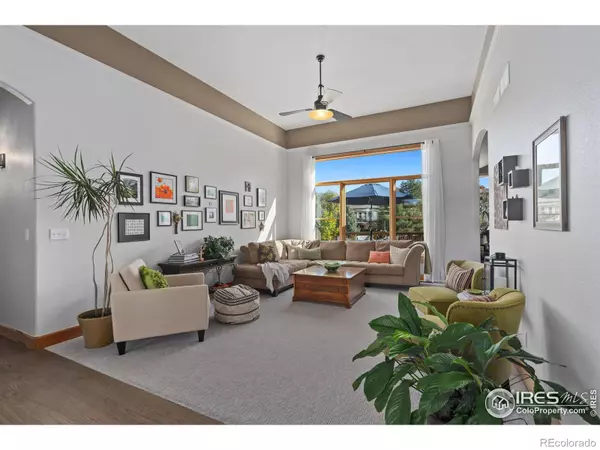$1,086,000
$1,100,000
1.3%For more information regarding the value of a property, please contact us for a free consultation.
1245 High Plains CT Windsor, CO 80550
4 Beds
4 Baths
4,503 SqFt
Key Details
Sold Price $1,086,000
Property Type Single Family Home
Sub Type Single Family Residence
Listing Status Sold
Purchase Type For Sale
Square Footage 4,503 sqft
Price per Sqft $241
Subdivision Ridge West
MLS Listing ID IR1003508
Sold Date 06/14/24
Style Contemporary
Bedrooms 4
Full Baths 2
Half Baths 1
Three Quarter Bath 1
Condo Fees $550
HOA Fees $45/ann
HOA Y/N Yes
Originating Board recolorado
Year Built 2001
Annual Tax Amount $6,151
Tax Year 2023
Lot Size 0.350 Acres
Acres 0.35
Property Description
Welcome to your dream home nestled in the charming Ridge West neighborhood of Windsor, Colorado. This exquisite ranch-style residence offers the perfect blend of comfort and luxury, boasting a finished walk-out basement and situated in a serene cul-de-sac location. Backing to open space with a picturesque sledding hill and built-in firepit, the outdoor enthusiast will find endless joy and entertainment in this backyard oasis. Step inside to discover a massive primary suite complete with a bonus sitting area and a cozy fireplace, ideal for relaxation and unwinding after a long day. The primary bathroom has been tastefully updated, offering a dreamy retreat for pampering oneself. No detail has been spared in the updates in this home, ensuring modern elegance at every turn including 10 foot ceilings and Pella aluminum clad wood windows throughout. Working from home is a breeze with a large office space conveniently located in the basement, along with a generous rec space for entertaining guests. The basement also features a 4th bedroom suite, perfect for guests or extended family, as well as ample storage space. The main floor boasts three bedrooms and two private decks, providing the perfect setting for morning coffee or evening gatherings. Although home shows as a 2-car garage, it is very over-sized at 772 sq ft, the same as a 3-car). Pre-Inspected for Buyer's peace of mind. Don't miss this opportunity to own a slice of paradise in one of Windsor's most desirable neighborhoods.
Location
State CO
County Larimer
Zoning Res
Rooms
Basement Full
Main Level Bedrooms 3
Interior
Interior Features Five Piece Bath, Jack & Jill Bathroom, Kitchen Island, Open Floorplan, Pantry, Radon Mitigation System, Walk-In Closet(s)
Heating Forced Air
Cooling Ceiling Fan(s), Central Air
Flooring Tile, Wood
Fireplaces Type Family Room, Gas, Gas Log, Primary Bedroom
Equipment Satellite Dish
Fireplace N
Appliance Bar Fridge, Dishwasher, Disposal, Dryer, Oven, Refrigerator, Washer
Laundry In Unit
Exterior
Garage Oversized
Garage Spaces 2.0
Utilities Available Cable Available, Electricity Available, Natural Gas Available
Roof Type Composition
Parking Type Oversized
Total Parking Spaces 2
Garage Yes
Building
Lot Description Cul-De-Sac, Open Space, Sprinklers In Front
Story One
Sewer Public Sewer
Water Public
Level or Stories One
Structure Type Wood Frame
Schools
Elementary Schools Other
Middle Schools Other
High Schools Other
School District Poudre R-1
Others
Ownership Individual
Acceptable Financing Cash, Conventional
Listing Terms Cash, Conventional
Read Less
Want to know what your home might be worth? Contact us for a FREE valuation!

Our team is ready to help you sell your home for the highest possible price ASAP

© 2024 METROLIST, INC., DBA RECOLORADO® – All Rights Reserved
6455 S. Yosemite St., Suite 500 Greenwood Village, CO 80111 USA
Bought with Windermere Fort Collins






