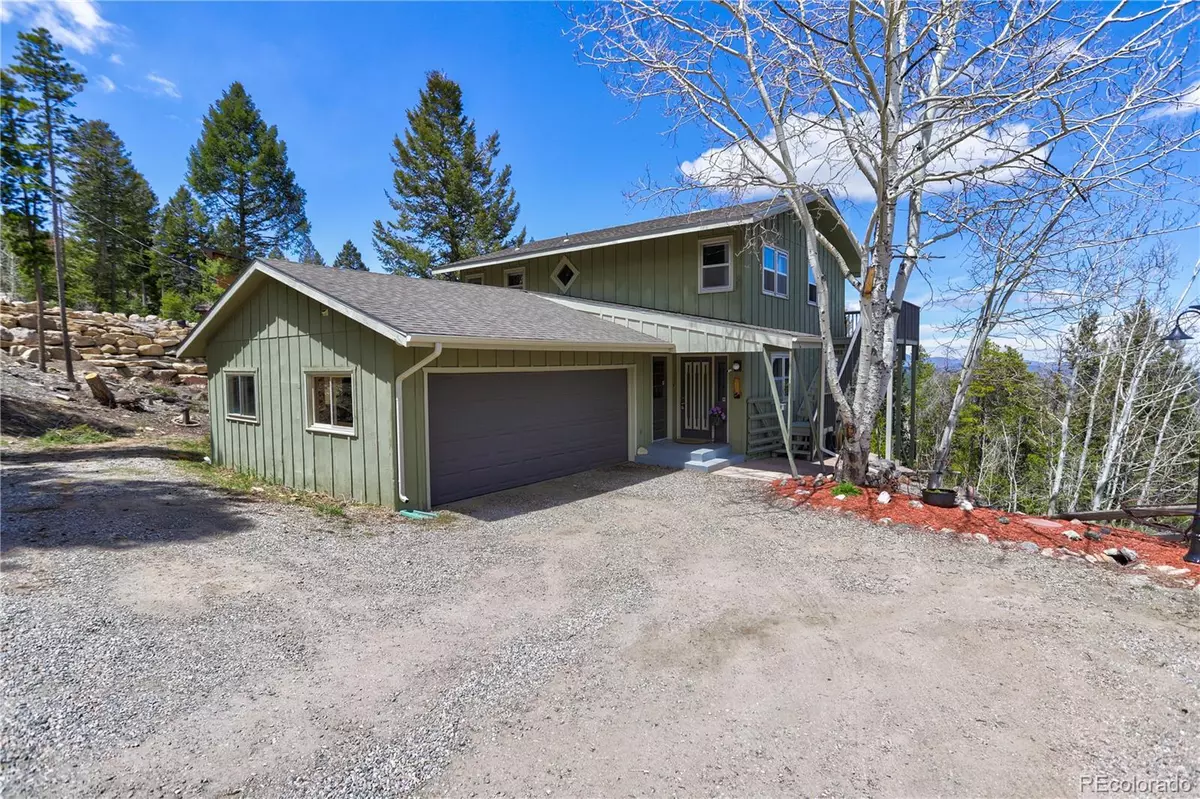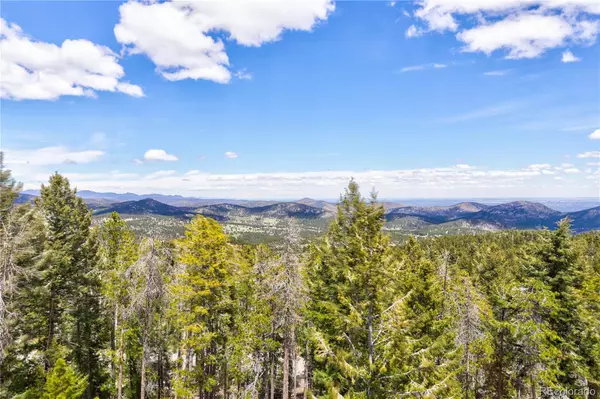$742,000
$719,000
3.2%For more information regarding the value of a property, please contact us for a free consultation.
8384 S Doubleheader Ranch RD Morrison, CO 80465
3 Beds
2 Baths
1,664 SqFt
Key Details
Sold Price $742,000
Property Type Single Family Home
Sub Type Single Family Residence
Listing Status Sold
Purchase Type For Sale
Square Footage 1,664 sqft
Price per Sqft $445
Subdivision Doubleheader Ranch Estates
MLS Listing ID 7388300
Sold Date 06/11/24
Style Traditional
Bedrooms 3
Full Baths 1
Three Quarter Bath 1
HOA Y/N No
Abv Grd Liv Area 1,664
Originating Board recolorado
Year Built 1973
Annual Tax Amount $3,264
Tax Year 2023
Lot Size 1.000 Acres
Acres 1.0
Property Description
An acre of pines and aspen with a “million” acres of view. This “living” scene will constantly be transforming before your eyes. The sunrise on the eastern horizon begins the show, lighting the distant, snow-capped peaks of the continental divide in Rocky Mountain National Park and the entire Denver metroplex below. The light, the shadows and the weather constantly change the panorama until darkness falls and the scene becomes a kaleidoscope of twinkling lights, moon shadows and starlight. Doubleheader Ranch Estates is a true mountain environment with one of the most convenient foothill locations you will find to the benefits Denver has to offer. The 2-story home offers bedrooms and a bath on each level with an oversized 2 car garage and an exterior access, standup, crawl space that has more storage than you may ever need. The top floor is a self-contained primary bedroom living level together with the kitchen, living room, full bath, laundry, and deck access. The ground level contains 2 bedrooms, a cozy family area, ¾ bath and bonus room for your imagination. The views and location are the stars of this well-kept home.
Location
State CO
County Jefferson
Zoning A-1
Rooms
Basement Crawl Space, Exterior Entry, Partial, Unfinished
Main Level Bedrooms 2
Interior
Interior Features Built-in Features, High Speed Internet, Laminate Counters, Utility Sink
Heating Baseboard, Hot Water, Natural Gas, Wood Stove
Cooling None
Flooring Carpet, Laminate, Vinyl
Fireplaces Number 1
Fireplaces Type Living Room, Wood Burning Stove
Fireplace Y
Appliance Dishwasher, Dryer, Freezer, Microwave, Oven, Range, Refrigerator, Washer
Laundry Laundry Closet
Exterior
Exterior Feature Private Yard, Rain Gutters
Parking Features Concrete, Driveway-Gravel, Dry Walled, Exterior Access Door, Finished, Lighted, Oversized, Storage
Garage Spaces 2.0
Fence None
Utilities Available Electricity Connected, Natural Gas Connected
View City, Mountain(s), Valley
Roof Type Composition
Total Parking Spaces 2
Garage Yes
Building
Lot Description Foothills, Many Trees, Mountainous, Near Public Transit, Sloped, Steep Slope
Foundation Concrete Perimeter
Sewer Septic Tank
Water Private, Well
Level or Stories Two
Structure Type Frame,Wood Siding
Schools
Elementary Schools West Jefferson
Middle Schools West Jefferson
High Schools Conifer
School District Jefferson County R-1
Others
Senior Community No
Ownership Individual
Acceptable Financing Cash, Conventional, FHA, VA Loan
Listing Terms Cash, Conventional, FHA, VA Loan
Special Listing Condition None
Read Less
Want to know what your home might be worth? Contact us for a FREE valuation!

Our team is ready to help you sell your home for the highest possible price ASAP

© 2024 METROLIST, INC., DBA RECOLORADO® – All Rights Reserved
6455 S. Yosemite St., Suite 500 Greenwood Village, CO 80111 USA
Bought with Keller Williams Foothills Realty






