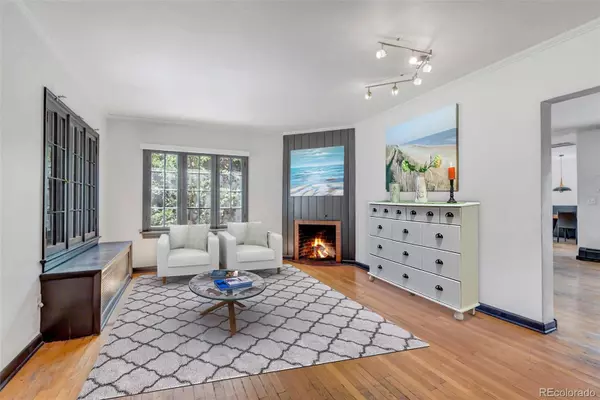$962,000
$1,090,000
11.7%For more information regarding the value of a property, please contact us for a free consultation.
245 Albion ST Denver, CO 80220
5 Beds
3 Baths
2,806 SqFt
Key Details
Sold Price $962,000
Property Type Single Family Home
Sub Type Single Family Residence
Listing Status Sold
Purchase Type For Sale
Square Footage 2,806 sqft
Price per Sqft $342
Subdivision Hill Top
MLS Listing ID 1714455
Sold Date 06/06/24
Style Cottage
Bedrooms 5
Full Baths 3
HOA Y/N No
Abv Grd Liv Area 1,819
Originating Board recolorado
Year Built 1929
Annual Tax Amount $5,051
Tax Year 2022
Lot Size 6,098 Sqft
Acres 0.14
Property Description
In the heart of the Hilltop neighborhood, this is a 5-bedroom, 3-bath home you won't want to miss! Located just east of Cherry Creek, it may be one of Denver's most established neighborhoods.
Here, you will find a very well-maintained property where you are greeted with a warm brick exterior and a quaint front patio. Once in the front door, you will find a cozy wood-burning fireplace in the front room. To your right, you will find the first bedroom, which can also be utilized as an office space. As you move deeper into the home, you will find an excellent space for entertaining, a large kitchen with an island and breakfast bar, and a lovely little breakfast nook next to another fireplace for your enjoyment. Past the French doors, you will see the formal dining room, which is ideal for any gathering.
As the house flows into the back patio, you will find the socialite's dream entertainment space. With large areas for seating and retracting awnings, it is your own private piece of paradise next to the city. Great parks, nightlife, and some of the most desirable schools in Denver are all within walking distance.
Come take a look to make this house your home!
Location
State CO
County Denver
Zoning E-SU-D
Rooms
Basement Bath/Stubbed, Partial
Main Level Bedrooms 2
Interior
Interior Features Breakfast Nook, Built-in Features, Eat-in Kitchen, Granite Counters, High Ceilings, High Speed Internet, Kitchen Island, Open Floorplan, Primary Suite, Smoke Free, Solid Surface Counters, Vaulted Ceiling(s)
Heating Baseboard, Hot Water, Natural Gas
Cooling Evaporative Cooling
Flooring Carpet, Tile, Wood
Fireplaces Type Dining Room, Family Room, Gas, Wood Burning
Fireplace N
Appliance Cooktop, Dishwasher, Disposal, Dryer, Gas Water Heater, Oven, Refrigerator, Trash Compactor, Washer
Laundry In Unit
Exterior
Parking Features 220 Volts, Concrete, Exterior Access Door, Heated Garage
Garage Spaces 2.0
Fence Full
Utilities Available Cable Available, Electricity Available, Electricity Connected, Internet Access (Wired), Natural Gas Available, Natural Gas Connected, Phone Available
Roof Type Composition
Total Parking Spaces 2
Garage Yes
Building
Lot Description Level
Foundation Concrete Perimeter
Sewer Public Sewer
Water Public
Level or Stories Two
Structure Type Brick
Schools
Elementary Schools Steck
Middle Schools Hill
High Schools George Washington
School District Denver 1
Others
Senior Community No
Ownership Individual
Acceptable Financing 1031 Exchange, Cash, Conventional, FHA, Jumbo, Other, USDA Loan, VA Loan
Listing Terms 1031 Exchange, Cash, Conventional, FHA, Jumbo, Other, USDA Loan, VA Loan
Special Listing Condition Short Sale
Read Less
Want to know what your home might be worth? Contact us for a FREE valuation!

Our team is ready to help you sell your home for the highest possible price ASAP

© 2025 METROLIST, INC., DBA RECOLORADO® – All Rights Reserved
6455 S. Yosemite St., Suite 500 Greenwood Village, CO 80111 USA
Bought with Brokers Guild Real Estate





