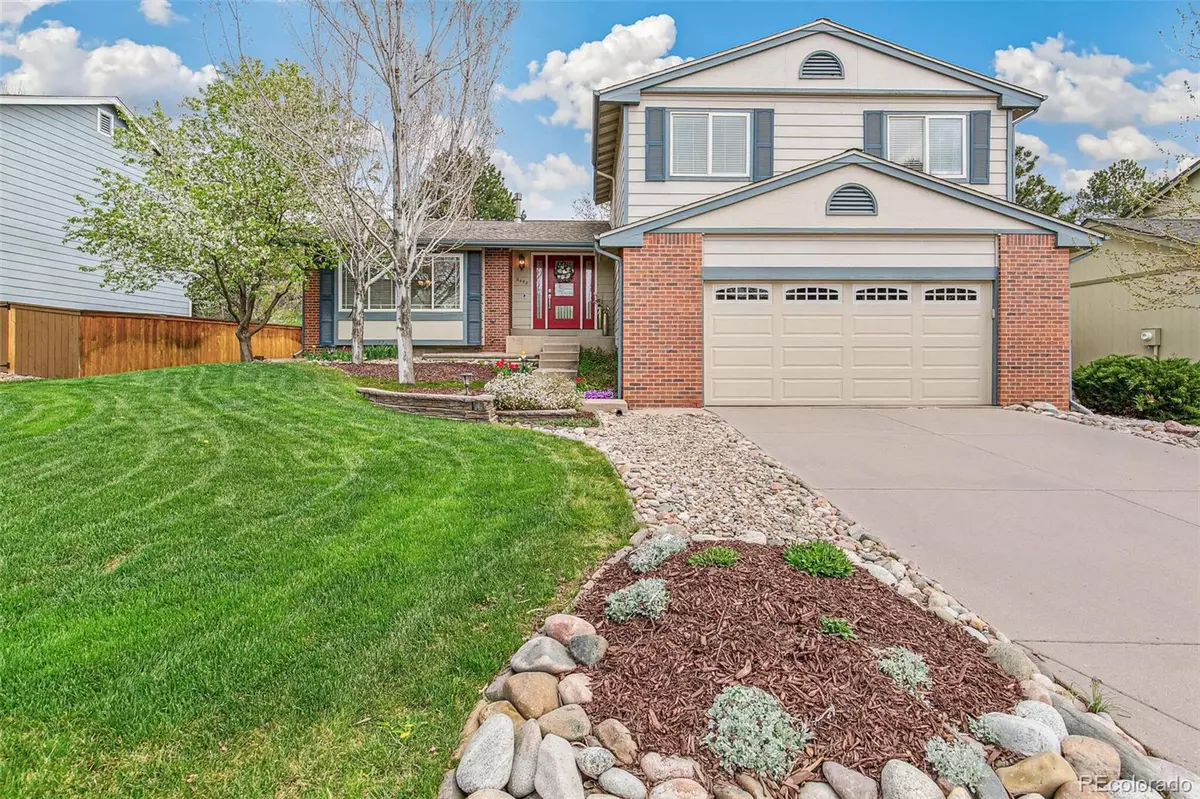$713,000
$687,000
3.8%For more information regarding the value of a property, please contact us for a free consultation.
8452 S Sunflower ST Highlands Ranch, CO 80126
4 Beds
3 Baths
2,005 SqFt
Key Details
Sold Price $713,000
Property Type Single Family Home
Sub Type Single Family Residence
Listing Status Sold
Purchase Type For Sale
Square Footage 2,005 sqft
Price per Sqft $355
Subdivision Highlands Ranch
MLS Listing ID 1762540
Sold Date 06/06/24
Style Traditional
Bedrooms 4
Full Baths 1
Half Baths 1
Three Quarter Bath 1
Condo Fees $168
HOA Fees $56/qua
HOA Y/N Yes
Abv Grd Liv Area 2,005
Originating Board recolorado
Year Built 1983
Annual Tax Amount $3,222
Tax Year 2023
Lot Size 9,583 Sqft
Acres 0.22
Property Description
Welcome to this extraordinary home nestled on a quiet sought-after cul-de-sac in Highlands Ranch. This meticulously maintained tri-level offers over 2000 square feet of living space, and exudes charm from the moment you arrive. The main level reveals a light-filled living and dining room, which opens to the heart of the home - a custom kitchen that has been thoughtfully updated to perfection. The ceiling was raised so when you walk in the front entry the view connects to the back yard and natural light is balanced between front door glass panels, sliding door and borrowed light between kitchen and living/dining area. It has stainless steel appliances, custom cabinets, and sleek countertops - the perfect space for casual dining or gathering. Adjacent to the kitchen lies a cozy family room, where a gas fireplace beckons you to unwind and which overlooks an amazing back patio shaded by a beautiful Purple Ash. Before ascending the stairs you'll find a charming and convenient laundry room and half bath just inside the door that leads to a 2 car oversized garage. On the upper level, you'll discover four spacious bedrooms for family, your guests or working from home. The primary has an ensuite bath, and each bedroom has ample closet space and natural light pouring in from every angle. Both upstairs baths have been updated & feature glass mosaic insets. The basement offers 600+ sf with shelving for storage and space to expand. Stepping outside you'll discover a true outdoor oasis, where lovely landscaped patios and gardens await, along with mature trees providing shade and privacy. The tiered garden, complete with a drip watering system offers low maintenance vegetables, herbs and flowers that attract hummingbirds for you to enjoy. With its unparalleled charm, thoughtful updates, and serene surroundings, this home offers a rare opportunity to embrace the lifestyle you've always dreamed of.
Location
State CO
County Douglas
Zoning PDU
Rooms
Basement Partial, Unfinished
Interior
Interior Features Eat-in Kitchen, Entrance Foyer, Granite Counters, Primary Suite
Heating Forced Air
Cooling Central Air
Flooring Carpet, Tile, Wood
Fireplaces Number 1
Fireplaces Type Family Room, Gas
Fireplace Y
Appliance Dishwasher, Disposal, Gas Water Heater, Microwave, Oven, Range, Refrigerator, Self Cleaning Oven
Exterior
Exterior Feature Garden, Private Yard
Garage Spaces 2.0
Fence Full
Roof Type Composition
Total Parking Spaces 2
Garage Yes
Building
Lot Description Cul-De-Sac, Sprinklers In Front, Sprinklers In Rear
Foundation Slab
Sewer Public Sewer
Water Public
Level or Stories Tri-Level
Structure Type Brick,Frame,Wood Siding
Schools
Elementary Schools Northridge
Middle Schools Mountain Ridge
High Schools Mountain Vista
School District Douglas Re-1
Others
Senior Community No
Ownership Individual
Acceptable Financing 1031 Exchange, Cash, Conventional, FHA, VA Loan
Listing Terms 1031 Exchange, Cash, Conventional, FHA, VA Loan
Special Listing Condition None
Read Less
Want to know what your home might be worth? Contact us for a FREE valuation!

Our team is ready to help you sell your home for the highest possible price ASAP

© 2025 METROLIST, INC., DBA RECOLORADO® – All Rights Reserved
6455 S. Yosemite St., Suite 500 Greenwood Village, CO 80111 USA
Bought with USAJ REALTY





