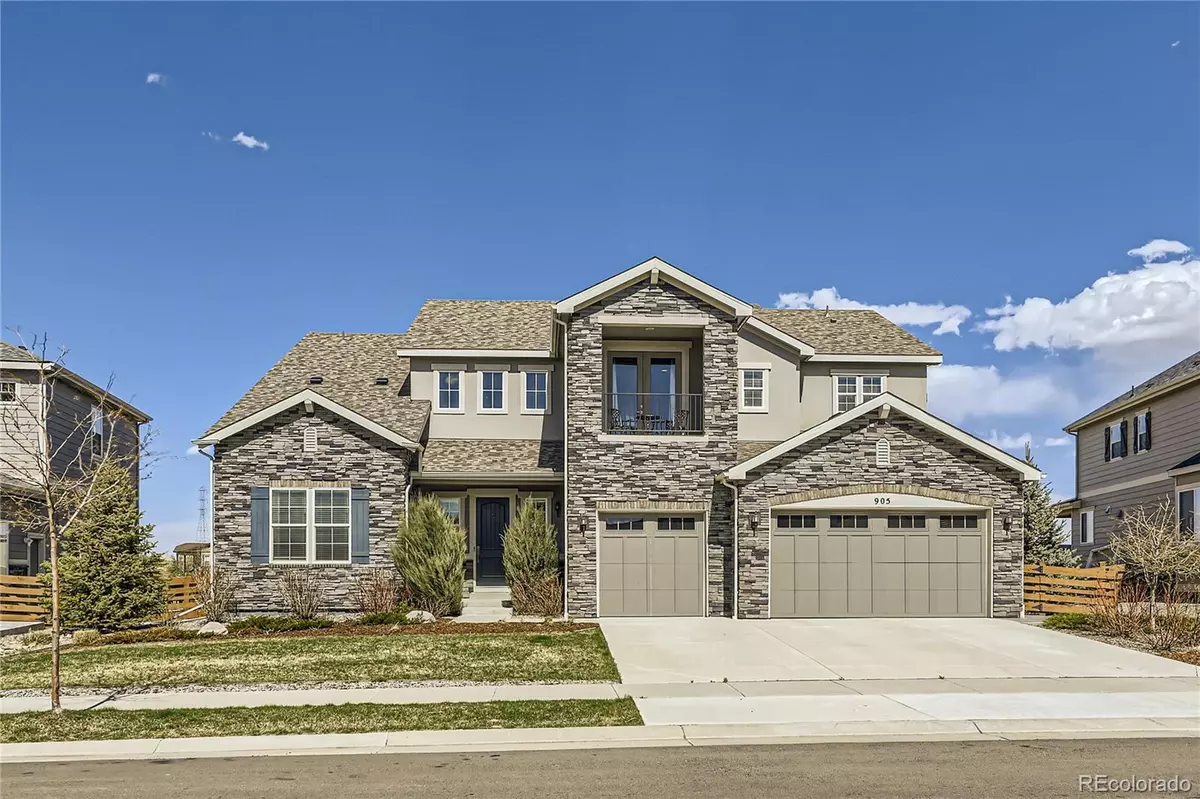$1,458,000
$1,500,000
2.8%For more information regarding the value of a property, please contact us for a free consultation.
905 Green Mountain DR Erie, CO 80516
5 Beds
5 Baths
6,136 SqFt
Key Details
Sold Price $1,458,000
Property Type Single Family Home
Sub Type Single Family Residence
Listing Status Sold
Purchase Type For Sale
Square Footage 6,136 sqft
Price per Sqft $237
Subdivision Colliers Hill
MLS Listing ID 9051462
Sold Date 06/06/24
Style Contemporary
Bedrooms 5
Full Baths 2
Three Quarter Bath 3
Condo Fees $96
HOA Fees $96/mo
HOA Y/N Yes
Originating Board recolorado
Year Built 2018
Annual Tax Amount $10,765
Tax Year 2023
Lot Size 10,018 Sqft
Acres 0.23
Property Description
Welcome to the epitome of luxury living in Colorado! Nestled in an exclusive neighborhood, this exquisite former Richmond model home exudes elegance at every turn. This residence offers an unparalleled living experience with 5 bedrooms, 5 bathrooms, and a wealth of upscale features. Indulge your culinary desires in the gourmet kitchen featuring a grand island, double oven, convection oven, and generous pantry. Bathed in natural light, the eat-in area of the kitchen provides a warm and inviting space for casual dining, while the adjacent family room w/ fireplace offers the perfect setting for relaxation and gatherings. The main floor boasts a formal dining room, spacious living room, a well-appointed office for remote work, and a convenient mudroom. The laundry room is equipped w/ cabinets and sink for convenience, the tech room offers a dedicated space for homework or study. The butler's pantry, ideal for seamless serving and storage. Retreat to the primary suite, a true oasis featuring a relaxing sitting area with cozy fireplace. Deluxe bathroom promotes pampering yourself in the great shower, complete with luxurious tub nestled within for ultimate relaxation. Double sinks, sweeping counters and walk-in closet boasts organization to accommodate. This perfect escape from the hustle and bustle of daily life. Luxury abounds with additional features including a bedroom w/ private balcony offering mountain views, jack & jill bath, two more bedrooms including one w/ private 3/4 bath. The finished basement includes a spacious bedroom, chic bathroom, versatile bonus room, inviting family room / rec space and wet bar. Perfect for hosting guests or enjoying quiet evenings at home. Unwind in the privacy of your covered patio, landscaped yard w/ tranquil greenbelt behind. Immerse yourself in the vibrant community atmosphere, where luxury extends beyond the confines of your home. Enjoy the clubhouse, pool w/ mtn views, fitness center, trails & parks. Luxury living awaits.
Location
State CO
County Weld
Zoning RE-1
Rooms
Basement Daylight, Finished, Full, Sump Pump
Interior
Interior Features Audio/Video Controls, Breakfast Nook, Built-in Features, Ceiling Fan(s), Eat-in Kitchen, Entrance Foyer, Five Piece Bath, High Ceilings, High Speed Internet, Jack & Jill Bathroom, Kitchen Island, Open Floorplan, Pantry, Primary Suite, Quartz Counters, Smart Lights, Smart Thermostat, Smoke Free, Sound System, Utility Sink, Walk-In Closet(s), Wet Bar
Heating Forced Air
Cooling Central Air
Flooring Carpet, Tile, Wood
Fireplaces Number 2
Fireplaces Type Family Room, Primary Bedroom
Fireplace Y
Appliance Bar Fridge, Cooktop, Dishwasher, Disposal, Double Oven, Dryer, Microwave, Oven, Refrigerator, Sump Pump, Washer, Wine Cooler
Exterior
Exterior Feature Balcony, Lighting, Private Yard
Garage Dry Walled, Finished, Insulated Garage, Lighted, Smart Garage Door
Garage Spaces 3.0
Fence Full
Utilities Available Cable Available, Electricity Connected, Natural Gas Connected, Phone Connected
View Mountain(s)
Roof Type Composition
Parking Type Dry Walled, Finished, Insulated Garage, Lighted, Smart Garage Door
Total Parking Spaces 3
Garage Yes
Building
Lot Description Greenbelt, Landscaped, Sprinklers In Front, Sprinklers In Rear
Story Two
Foundation Slab
Sewer Public Sewer
Water Public
Level or Stories Two
Structure Type Frame,Stone
Schools
Elementary Schools Soaring Heights
Middle Schools Soaring Heights
High Schools Erie
School District St. Vrain Valley Re-1J
Others
Senior Community No
Ownership Individual
Acceptable Financing Cash, Conventional, FHA, Jumbo, VA Loan
Listing Terms Cash, Conventional, FHA, Jumbo, VA Loan
Special Listing Condition None
Read Less
Want to know what your home might be worth? Contact us for a FREE valuation!

Our team is ready to help you sell your home for the highest possible price ASAP

© 2024 METROLIST, INC., DBA RECOLORADO® – All Rights Reserved
6455 S. Yosemite St., Suite 500 Greenwood Village, CO 80111 USA
Bought with JPAR Modern Real Estate






