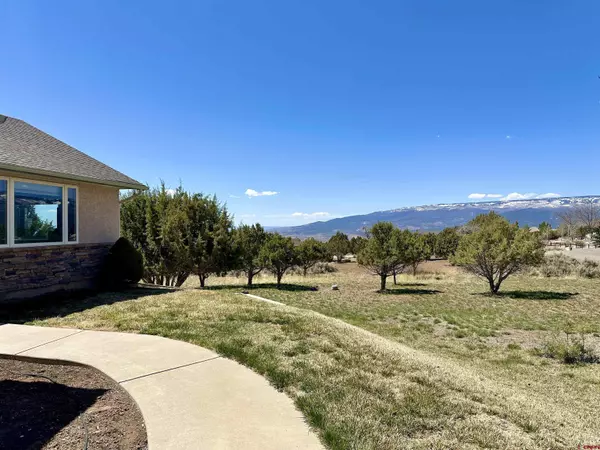$625,000
$625,000
For more information regarding the value of a property, please contact us for a free consultation.
24780 Sorrento Lane Cedaredge, CO 81413
4 Beds
3 Baths
2,674 SqFt
Key Details
Sold Price $625,000
Property Type Single Family Home
Sub Type Stick Built
Listing Status Sold
Purchase Type For Sale
Square Footage 2,674 sqft
Price per Sqft $233
Subdivision Sorrento Heights
MLS Listing ID 812505
Sold Date 06/04/24
Style Ranch Basement
Bedrooms 4
Full Baths 2
Three Quarter Bath 1
Year Built 2002
Annual Tax Amount $2,042
Tax Year 2023
Lot Size 1.360 Acres
Acres 1.36
Property Description
This stunning 4B/3BA home makes you feel like you are living on top of the world! With gorgeous views from every window in the house, the property takes advantage of its beautiful setting nestled at the base of the Grand Mesa, amongst the cedars, and on 1.36 acres. Inside on the main level you will find an open floor plan with an excellent flow. The living room has large windows (including a bay window) on all sides, and a beautiful gas burning fire place in the corner. The custom kitchen features granite tile countertops, a large bar, a massive amount of countertop and cabinetry space, along with a walk-in pantry. Walk out to the south-facing deck from this area as well to enjoy the Colorado seasons! Also on the main level are the office (or could be a bedroom, it even attaches to a bath!) the primary suite, and the laundry. The light-and-airy owners suite features vaulted ceilings, a walk-in closet, and a five piece bath complete with toe warmers for those chilly mornings! Head downstairs to the perfect mother-in-law suite- this beautifully done walk-out basement has a full kitchen, dining and living space, two very large bedrooms, and a spacious bath. The amount of storage throughout this home is incredible- not an inch of space was wasted in the design. The property also boasts an oversized 3-car garage, a stylish concrete driveway, an extra parking area, an underground sprinkler system, and much more! The home is heated via hot water baseboard heat, and cooled with a ducted evaporative cooler. New roof in 2023! The views and setting of this home are unbeatable- just 5 minutes in to Cedaredge. Come see what all this amazing property has to offer!
Location
State CO
County Delta
Zoning Residential Single Family
Rooms
Family Room Yes
Basement Basement-finished, Basement-walk out
Dining Room Yes
Interior
Interior Features Ceiling Fan(s), W/D Hookup, Vaulted Ceiling, Granite Counters, Guest Quarters, Pantry, Walk In Closet, Garage Door Opener
Heating Fireplace, Hot Water Baseboard
Cooling Evaporative Cooler
Flooring Carpet-Partial, Hardwood, Tile
Fireplaces Type Den/Family Room, Gas Logs
Furnishings Unfurnished
Exterior
Exterior Feature Balcony, Deck, Landscaping, Patio
Parking Features Attached Garage
Garage Spaces 3.0
Utilities Available Electric, Internet, Propane-Tank Owned
View Mountains, Valley
Roof Type Composition
Building
Foundation Basement-finished, Basement-walk out
Sewer Septic System
Water Public
New Construction No
Schools
Elementary Schools Cedaredge K-5
Middle Schools Cedaredge 6-8
High Schools Cedaredge 9-12
Read Less
Want to know what your home might be worth? Contact us for a FREE valuation!

Our team is ready to help you sell your home for the highest possible price ASAP






