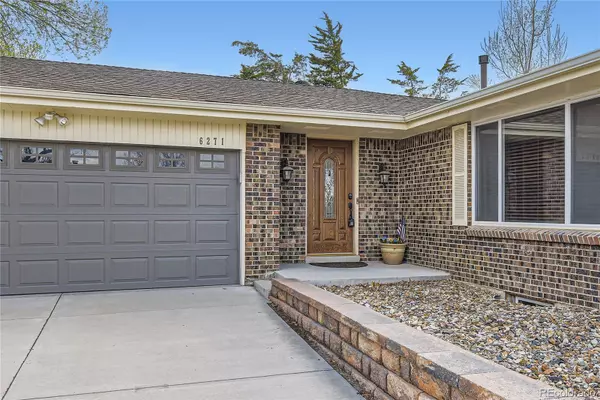$750,000
$750,000
For more information regarding the value of a property, please contact us for a free consultation.
6271 S Ash CIR Centennial, CO 80121
4 Beds
3 Baths
2,245 SqFt
Key Details
Sold Price $750,000
Property Type Single Family Home
Sub Type Single Family Residence
Listing Status Sold
Purchase Type For Sale
Square Footage 2,245 sqft
Price per Sqft $334
Subdivision Ridgeview Hills North
MLS Listing ID 7519472
Sold Date 06/03/24
Bedrooms 4
Full Baths 1
Half Baths 1
Three Quarter Bath 1
HOA Y/N No
Originating Board recolorado
Year Built 1973
Annual Tax Amount $4,756
Tax Year 2023
Lot Size 8,276 Sqft
Acres 0.19
Property Description
Beautifully updated and well maintained 4bed/3bath home in the Ridgeview Hills North neighborhood. A welcoming entrance foyer leads to both the open and airy living room featuring a vaulted ceiling and the updated kitchen featuring solid wood cabinetry, slab granite countertop, large island w/ bar fridge and seating, SS appliances (gas range) and tile backsplash. The dining room flows off the kitchen and provides access to the covered portion of the back patio and the private yard. There is continuous oak hardwood flooring throughout the main level and an abundance of natural light throughout the home. Upstairs you will find the primary suite along with two secondary bedrooms and an updated full hall bath with double sinks. The lower level has the 4th bedroom, currently being used as a craft room/office, an updated powder room and the large garden level family room with a cozy wood burning fireplace. There is an additional family/game room in the finished portion of the basement that could be used for any variety of buyer need. The unfinished mechanics room offers plenty of useable storge space. Additional parking/RV parking is available in the extra wide driveway. There is also a large shed with loft space and doors that lead to the driveway and backyard. This home has a newer roof, furnace, A/C and water heater. With neighborhood access to trails and parks, well regarded schools, nearby shopping/restaurants and move-in ready condition this spacious home is the complete package.
Location
State CO
County Arapahoe
Rooms
Basement Finished, Partial, Unfinished
Interior
Interior Features Ceiling Fan(s), Entrance Foyer, Granite Counters, High Ceilings, Kitchen Island, Primary Suite, Radon Mitigation System, Smoke Free, Hot Tub, Vaulted Ceiling(s)
Heating Forced Air
Cooling Central Air
Flooring Carpet, Tile, Wood
Fireplaces Number 1
Fireplaces Type Family Room, Wood Burning
Fireplace Y
Appliance Bar Fridge, Dishwasher, Disposal, Dryer, Microwave, Range, Refrigerator, Washer
Exterior
Exterior Feature Private Yard, Spa/Hot Tub, Water Feature
Garage Exterior Access Door, Storage
Garage Spaces 2.0
Fence Full
Utilities Available Electricity Connected, Natural Gas Connected
Roof Type Composition
Parking Type Exterior Access Door, Storage
Total Parking Spaces 3
Garage Yes
Building
Lot Description Level, Sprinklers In Front, Sprinklers In Rear
Story Multi/Split
Sewer Public Sewer
Water Public
Level or Stories Multi/Split
Structure Type Brick,Frame,Wood Siding
Schools
Elementary Schools Lois Lenski
Middle Schools Newton
High Schools Littleton
School District Littleton 6
Others
Senior Community No
Ownership Individual
Acceptable Financing Cash, Conventional, FHA, VA Loan
Listing Terms Cash, Conventional, FHA, VA Loan
Special Listing Condition None
Read Less
Want to know what your home might be worth? Contact us for a FREE valuation!

Our team is ready to help you sell your home for the highest possible price ASAP

© 2024 METROLIST, INC., DBA RECOLORADO® – All Rights Reserved
6455 S. Yosemite St., Suite 500 Greenwood Village, CO 80111 USA
Bought with HomeSmart






