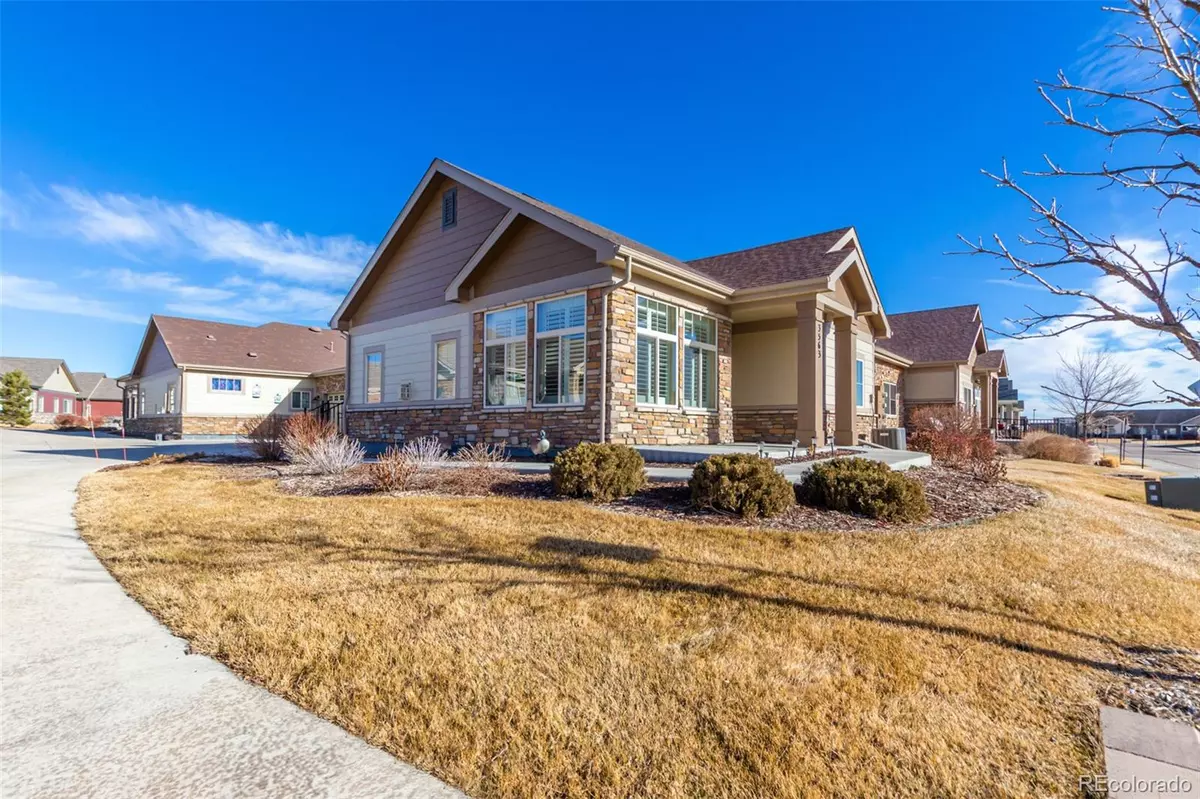$500,999
$499,900
0.2%For more information regarding the value of a property, please contact us for a free consultation.
3563 E 124th PL Thornton, CO 80241
2 Beds
2 Baths
1,448 SqFt
Key Details
Sold Price $500,999
Property Type Condo
Sub Type Condominium
Listing Status Sold
Purchase Type For Sale
Square Footage 1,448 sqft
Price per Sqft $345
Subdivision Eastlake Lifestyle Community Condo Ph 31
MLS Listing ID 7890981
Sold Date 05/31/24
Style Contemporary
Bedrooms 2
Full Baths 1
Three Quarter Bath 1
Condo Fees $412
HOA Fees $412/mo
HOA Y/N Yes
Originating Board recolorado
Year Built 2018
Annual Tax Amount $4,455
Tax Year 2022
Lot Size 2,178 Sqft
Acres 0.05
Property Description
A fabulous club house with pool and weekly activities will keep all community residents engaged with social and happy hour activities all year long! Become the proud new owner of this fabulous 2-bedroom, 2-bathroom home in Thornton! No steps and has 36 inch wide doors throughout for an easy living lifestyle. The charming interior offers an inviting ambiance with 9 foot ceilings, showcasing plantation shutters, wood flooring, neutral palette, vaulted ceilings, and recessed lighting that illuminates every corner. The delightful fireplace complements the expansive great room, making entertaining a bliss! The open-concept kitchen displays stainless steel appliances, a convenient pantry, quartz counters, and a center island with a breakfast bar seating so you can still engage in conversation while cooking. The cabinets are 42 inches in height and offer plenty of storage space. Discover a perfectly sized primary bedroom, complete with plush carpet in all the right places, a private bathroom with dual sinks, a walk in shower with handles, and a large walk-in closet. The oversized 2-car garage has a finished interior and includes an interior water spicket and no steps leading into the house. Enjoy the lovely open green space surrounding the community with club house and pool. Just a short distance to Eastlake Reservoir, tennis courts, shopping and restaurants. Don't let this excellent deal slip by! Just pack your bags and move in!
Location
State CO
County Adams
Zoning Residential
Rooms
Main Level Bedrooms 2
Interior
Interior Features Built-in Features, Ceiling Fan(s), High Speed Internet, Kitchen Island, No Stairs, Open Floorplan, Pantry, Primary Suite, Quartz Counters, Vaulted Ceiling(s), Walk-In Closet(s)
Heating Forced Air
Cooling Central Air
Flooring Carpet, Wood
Fireplaces Number 1
Fireplaces Type Great Room
Fireplace Y
Appliance Dishwasher, Disposal, Dryer, Microwave, Range, Refrigerator, Washer
Laundry In Unit
Exterior
Exterior Feature Rain Gutters
Garage Concrete
Garage Spaces 2.0
Fence None
Pool Outdoor Pool
Utilities Available Cable Available, Electricity Available, Natural Gas Available, Phone Available
Roof Type Composition
Parking Type Concrete
Total Parking Spaces 2
Garage Yes
Building
Lot Description Landscaped
Story One
Sewer Public Sewer
Water Public
Level or Stories One
Structure Type Frame,Stone,Wood Siding
Schools
Elementary Schools Stellar
Middle Schools Century
High Schools Mountain Range
School District Adams 12 5 Star Schl
Others
Senior Community No
Ownership Individual
Acceptable Financing Cash, Conventional, FHA, VA Loan
Listing Terms Cash, Conventional, FHA, VA Loan
Special Listing Condition None
Read Less
Want to know what your home might be worth? Contact us for a FREE valuation!

Our team is ready to help you sell your home for the highest possible price ASAP

© 2024 METROLIST, INC., DBA RECOLORADO® – All Rights Reserved
6455 S. Yosemite St., Suite 500 Greenwood Village, CO 80111 USA
Bought with Red Shoes Realty






