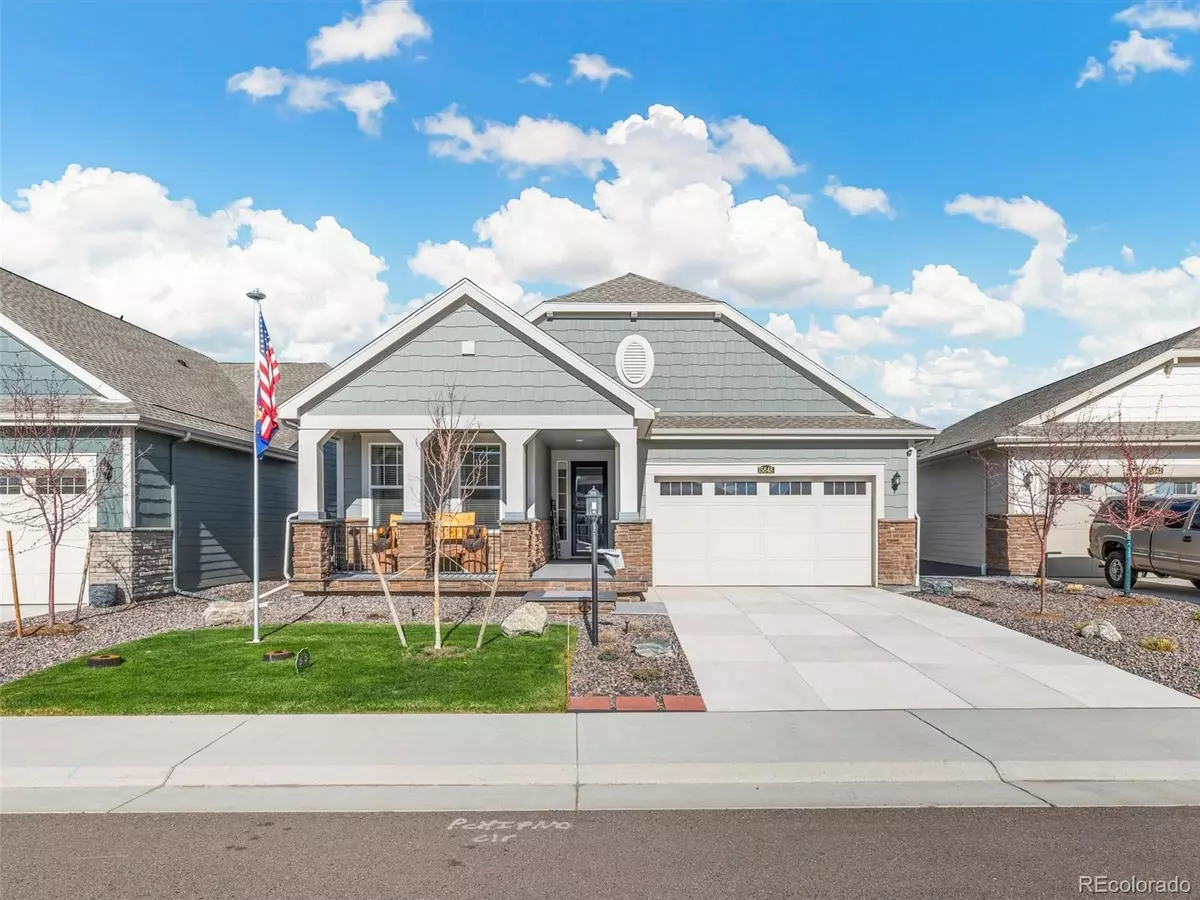$701,000
$700,000
0.1%For more information regarding the value of a property, please contact us for a free consultation.
15848 Xanthia WAY Thornton, CO 80602
2 Beds
2 Baths
1,965 SqFt
Key Details
Sold Price $701,000
Property Type Single Family Home
Sub Type Single Family Residence
Listing Status Sold
Purchase Type For Sale
Square Footage 1,965 sqft
Price per Sqft $356
Subdivision Heritage Todd Creek
MLS Listing ID 8894292
Sold Date 05/31/24
Bedrooms 2
Full Baths 2
Condo Fees $495
HOA Fees $165/qua
HOA Y/N Yes
Originating Board recolorado
Year Built 2022
Annual Tax Amount $6,585
Tax Year 2023
Lot Size 6,534 Sqft
Acres 0.15
Property Description
Welcome to this meticulously cared for ranch-style home located in the beloved Heritage Todd Creek Golf Club community! This 2 bedroom, 2 bathroom features modern finishes on the interior and perfectly curated landscaping on the entire exterior. As you step onto the front porch, you'll be greeted by the elegance of iron rails and stunning porcelain tiles. The new brick façade on the front pillars and porch highlights the pride in homeownership and makes for stunning curb appeal. Inside, enjoy window treatments and ceiling fans throughout this like-new residence. Additional features include a main floor office, pendant lights over the kitchen island, a whole house humidifier, and storm door with triple lock areas for added security. The basement is a full and unfinished garden level with high ceilings and plenty of space for all your belongings and activities. Enjoy a perfect day in Colorado on your covered, back deck where the upgrades continue with iron rails, ceiling fans and Trex decking for enjoyable outdoor living. The landscaped yard is enclosed by an iron fence with a gate. An upgraded sidewalk runs along the side of the house, connecting the front yard to the back for easy access. Convenience is key with additional electrical outlets in the basement, including three 20-amp outlets, as well as an exterior outlet in the backyard. Todd Creek Golf and social club offers so many activities to enjoy with neighbors and friends alike. From golf and dining to dancing, cards and games, you'll enjoy this 45+ community experience year round.
Location
State CO
County Adams
Rooms
Basement Bath/Stubbed, Daylight, Full, Interior Entry, Unfinished
Main Level Bedrooms 2
Interior
Interior Features Ceiling Fan(s), Eat-in Kitchen, Entrance Foyer, Granite Counters, High Ceilings, High Speed Internet, Kitchen Island, No Stairs, Open Floorplan, Pantry, Primary Suite, Radon Mitigation System, Walk-In Closet(s)
Heating Forced Air
Cooling Central Air
Flooring Carpet, Tile, Vinyl
Fireplaces Number 1
Fireplaces Type Family Room
Fireplace Y
Appliance Dishwasher, Microwave, Oven, Range, Range Hood, Refrigerator
Exterior
Exterior Feature Garden, Lighting, Private Yard, Rain Gutters
Garage Spaces 2.0
Fence Full
Utilities Available Cable Available, Internet Access (Wired), Natural Gas Connected, Phone Available
Roof Type Composition
Total Parking Spaces 2
Garage Yes
Building
Lot Description Irrigated, Landscaped, Level, Master Planned, Sprinklers In Front, Sprinklers In Rear
Story One
Sewer Public Sewer
Water Public
Level or Stories One
Structure Type Frame,Stone,Wood Siding
Schools
Elementary Schools Brantner
Middle Schools Roger Quist
High Schools Brighton
School District School District 27-J
Others
Senior Community Yes
Ownership Individual
Acceptable Financing Cash, Conventional, FHA, VA Loan
Listing Terms Cash, Conventional, FHA, VA Loan
Special Listing Condition None
Read Less
Want to know what your home might be worth? Contact us for a FREE valuation!

Our team is ready to help you sell your home for the highest possible price ASAP

© 2024 METROLIST, INC., DBA RECOLORADO® – All Rights Reserved
6455 S. Yosemite St., Suite 500 Greenwood Village, CO 80111 USA
Bought with RE/MAX Advanced Inc






