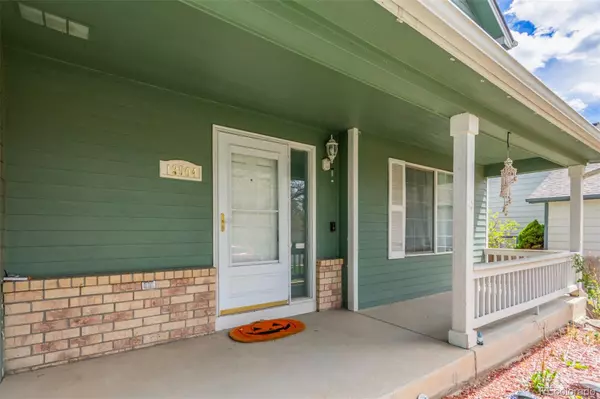$550,000
$550,000
For more information regarding the value of a property, please contact us for a free consultation.
13504 Albion CIR Thornton, CO 80241
5 Beds
4 Baths
2,584 SqFt
Key Details
Sold Price $550,000
Property Type Single Family Home
Sub Type Single Family Residence
Listing Status Sold
Purchase Type For Sale
Square Footage 2,584 sqft
Price per Sqft $212
Subdivision Parkridge Villages
MLS Listing ID 9314114
Sold Date 05/31/24
Style Traditional
Bedrooms 5
Full Baths 2
Half Baths 2
Condo Fees $115
HOA Fees $9
HOA Y/N Yes
Originating Board recolorado
Year Built 1998
Annual Tax Amount $4,020
Tax Year 2023
Lot Size 6,098 Sqft
Acres 0.14
Property Description
A Golden Opportunity featuring 5 bedrooms, 4 bathrooms and almost 3500 total square feet located on a quiet tree lined street and across the street from a large park in North Thornton! Inside you will find a sizeable living are and formal dining room w/elegant hardwood flooring and custom palette throughout. The lower level boasts a cozy family room w/soft carpet, track lighting, and a fireplace to keep you warm during the winter months! The gorgeous kitchen is comprised of painted cabinetry w/granite counters, a pantry, mosaic tile backsplash, stainless steel appliances, a prep island, and a breakfast nook. Enjoy a good night's sleep in the primary bedroom, showcasing a walk-in closet and private ensuite w/dual sinks. Let's not forget about the large partially finished ready for your finishing touches. Finally, the backyard includes a patio where you can spend quality time w/friends & loved ones! Needs a little TLC.
Location
State CO
County Adams
Rooms
Basement Full, Unfinished
Interior
Interior Features Built-in Features, Ceiling Fan(s), Eat-in Kitchen, Five Piece Bath, Granite Counters, High Ceilings, High Speed Internet, Kitchen Island, Pantry, Primary Suite, Walk-In Closet(s)
Heating Forced Air, Natural Gas
Cooling Central Air
Flooring Carpet, Concrete, Tile, Wood
Fireplaces Number 1
Fireplaces Type Family Room, Gas
Fireplace Y
Appliance Dishwasher, Disposal, Microwave, Range
Laundry In Unit
Exterior
Exterior Feature Garden, Private Yard, Rain Gutters
Garage Spaces 2.0
Fence Full
Utilities Available Cable Available, Electricity Available, Internet Access (Wired), Natural Gas Available, Phone Available
Roof Type Composition
Total Parking Spaces 2
Garage Yes
Building
Lot Description Sloped
Story Tri-Level
Sewer Public Sewer
Water Public
Level or Stories Tri-Level
Structure Type Brick,Frame,Wood Siding
Schools
Elementary Schools Eagleview
Middle Schools Rocky Top
High Schools Horizon
School District Adams 12 5 Star Schl
Others
Senior Community No
Ownership Individual
Acceptable Financing Cash, Conventional, FHA, VA Loan
Listing Terms Cash, Conventional, FHA, VA Loan
Special Listing Condition None
Read Less
Want to know what your home might be worth? Contact us for a FREE valuation!

Our team is ready to help you sell your home for the highest possible price ASAP

© 2024 METROLIST, INC., DBA RECOLORADO® – All Rights Reserved
6455 S. Yosemite St., Suite 500 Greenwood Village, CO 80111 USA
Bought with Brokers Guild Homes






