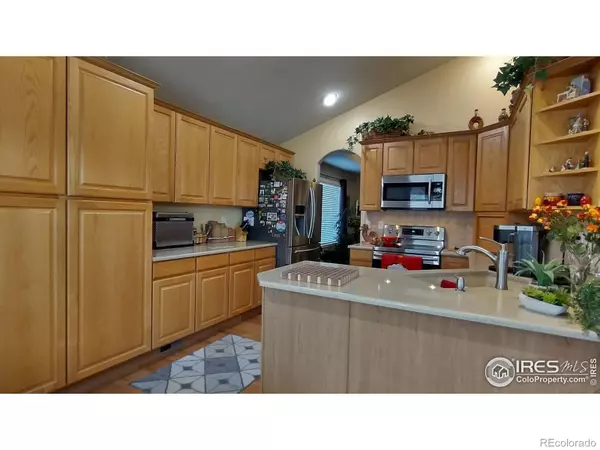$599,900
$599,900
For more information regarding the value of a property, please contact us for a free consultation.
7709 Promontory DR Windsor, CO 80528
3 Beds
3 Baths
2,440 SqFt
Key Details
Sold Price $599,900
Property Type Single Family Home
Sub Type Single Family Residence
Listing Status Sold
Purchase Type For Sale
Square Footage 2,440 sqft
Price per Sqft $245
Subdivision Highland Meadows 2Nd Filing
MLS Listing ID IR1000078
Sold Date 05/30/24
Bedrooms 3
Full Baths 2
Three Quarter Bath 1
Condo Fees $185
HOA Fees $185/mo
HOA Y/N Yes
Originating Board recolorado
Year Built 2000
Annual Tax Amount $3,062
Tax Year 2022
Lot Size 3,484 Sqft
Acres 0.08
Property Description
You must see this beautiful, ranch plan Patio Home geared for an easy living lifestyle. The open floor plan with vaulted ceilings and lots of windows brings in the light. The kitchen has newer countertops and appliances also a desk, large pantry and a breakfast nook. Enjoy your gatherings in the large formal dining room. The living room is complete with a built-in entertainment center, gas fireplace and beautiful stain glass window. The large master suite has a bay window, walk-in closet and a 5 piece luxury bath. The basement is 50% finished with large family room, 3rd bedroom and 3/4 bath. The many upgrades include new carpet and wood floors in 2021, newer tile floors in the bathrooms, new AC system, new furnace in 2018 and new roof in 2017. Relax on the stamp concrete patio that backs to open space. The HOA includes lawn care, trash, show removal and more. Call for a showing today.
Location
State CO
County Larimer
Zoning Res
Rooms
Basement Partial
Main Level Bedrooms 2
Interior
Interior Features Eat-in Kitchen, Five Piece Bath, Open Floorplan, Pantry, Vaulted Ceiling(s), Walk-In Closet(s)
Heating Forced Air
Cooling Ceiling Fan(s), Central Air
Flooring Vinyl, Wood
Fireplaces Type Gas, Living Room
Fireplace N
Appliance Dishwasher, Disposal, Dryer, Microwave, Oven, Refrigerator, Washer
Laundry In Unit
Exterior
Garage Oversized
Garage Spaces 2.0
Utilities Available Electricity Available, Natural Gas Available
Roof Type Composition
Parking Type Oversized
Total Parking Spaces 2
Garage Yes
Building
Lot Description Open Space
Story One
Sewer Public Sewer
Water Public
Level or Stories One
Structure Type Stucco,Wood Frame
Schools
Elementary Schools Other
Middle Schools Other
High Schools Fossil Ridge
School District Poudre R-1
Others
Ownership Individual
Acceptable Financing Cash, Conventional, FHA, VA Loan
Listing Terms Cash, Conventional, FHA, VA Loan
Read Less
Want to know what your home might be worth? Contact us for a FREE valuation!

Our team is ready to help you sell your home for the highest possible price ASAP

© 2024 METROLIST, INC., DBA RECOLORADO® – All Rights Reserved
6455 S. Yosemite St., Suite 500 Greenwood Village, CO 80111 USA
Bought with Resident Realty






