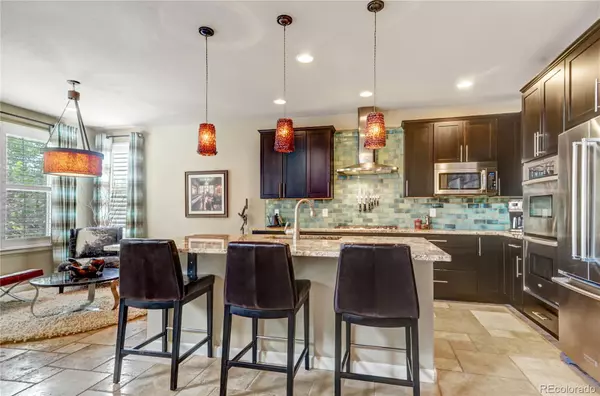$1,140,000
$1,240,000
8.1%For more information regarding the value of a property, please contact us for a free consultation.
15028 W Warren AVE Lakewood, CO 80228
3 Beds
4 Baths
3,589 SqFt
Key Details
Sold Price $1,140,000
Property Type Single Family Home
Sub Type Single Family Residence
Listing Status Sold
Purchase Type For Sale
Square Footage 3,589 sqft
Price per Sqft $317
Subdivision Solterra
MLS Listing ID 8642582
Sold Date 05/21/24
Style Mountain Contemporary
Bedrooms 3
Full Baths 2
Half Baths 2
Condo Fees $190
HOA Fees $15/ann
HOA Y/N Yes
Originating Board recolorado
Year Built 2011
Annual Tax Amount $8,497
Tax Year 2023
Lot Size 9,147 Sqft
Acres 0.21
Property Description
Designer accents, an expansive open floor plan, and fabulous outdoor living areas! Located within the sought-after Solterra neighborhood, this exquisite home exudes a blend of elegance and functionality. The home offers a striking first impression, with the well-appointed kitchen standing as a centerpiece, boasting an abundance of cabinets and counter space, a true haven for culinary enthusiasts. The grandeur of the two-story living room is elevated by a charming fireplace, creating a warm and inviting ambiance. The formal dining room sets the stage for delightful gatherings. For those in need of a workspace, the main floor office provides a convenient solution. Ascending to the upper level, the primary bedroom redefines luxury, offering ample space and a spa-like bathroom that promises relaxation. Mountain views from this haven add a touch of serenity. Accompanying the master are two guest bedrooms, complete with a full bathroom. However, the allure continues as you descend to the lower level, where an entertainment room beckons with a full bar, living area, and a second fireplace. Fitness enthusiasts will appreciate the presence of a gym, ideal for maintaining an active lifestyle. Stepping outside, the private backyard welcomes you with a patio and a cozy fireplace, creating an intimate space for outdoor gatherings. The front patio offers a perfect spot to unwind with a glass of wine while enjoying the sunset. With its harmonious blend of practicality and amenities, this home caters to every aspect of modern living, promising a lifestyle of comfort, sophistication, and memorable moments. Solterra boasts an array of amenities, featuring a clubhouse complete with a pool, fitness center and versatile multipurpose rooms tailored for events and gatherings. Additionally, the community flourishes with numerous parks, tennis courts, three playgrounds and extensive trails for residents to explore.
Location
State CO
County Jefferson
Rooms
Basement Crawl Space, Finished, Sump Pump
Interior
Interior Features Eat-in Kitchen, Five Piece Bath, High Ceilings, Jack & Jill Bathroom, Kitchen Island, Open Floorplan, Primary Suite, Vaulted Ceiling(s), Walk-In Closet(s), Wet Bar
Heating Forced Air, Natural Gas
Cooling Central Air
Flooring Carpet, Tile
Fireplaces Number 3
Fireplaces Type Family Room, Gas, Great Room, Outside
Fireplace Y
Appliance Bar Fridge, Cooktop, Dishwasher, Disposal, Double Oven, Microwave, Refrigerator
Exterior
Exterior Feature Fire Pit, Private Yard
Garage Tandem
Garage Spaces 3.0
Fence Partial
View Mountain(s)
Roof Type Concrete
Parking Type Tandem
Total Parking Spaces 3
Garage Yes
Building
Lot Description Landscaped, Sprinklers In Front, Sprinklers In Rear
Story Two
Sewer Public Sewer
Water Public
Level or Stories Two
Structure Type Frame,Rock,Stucco
Schools
Elementary Schools Rooney Ranch
Middle Schools Dunstan
High Schools Green Mountain
School District Jefferson County R-1
Others
Senior Community No
Ownership Individual
Acceptable Financing Cash, Conventional
Listing Terms Cash, Conventional
Special Listing Condition None
Read Less
Want to know what your home might be worth? Contact us for a FREE valuation!

Our team is ready to help you sell your home for the highest possible price ASAP

© 2024 METROLIST, INC., DBA RECOLORADO® – All Rights Reserved
6455 S. Yosemite St., Suite 500 Greenwood Village, CO 80111 USA
Bought with Resident Realty North Metro LLC






