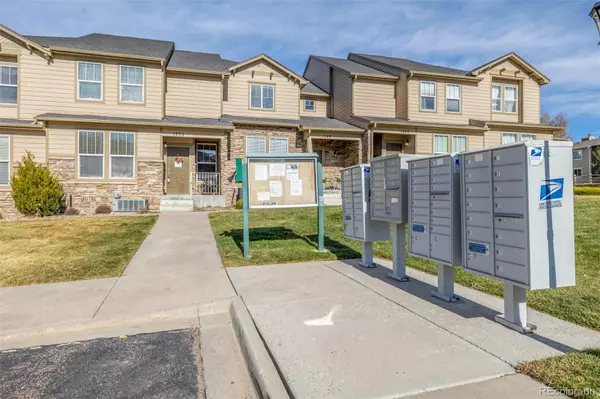$380,000
$379,000
0.3%For more information regarding the value of a property, please contact us for a free consultation.
1255 Timber Run HTS Monument, CO 80132
3 Beds
3 Baths
1,486 SqFt
Key Details
Sold Price $380,000
Property Type Townhouse
Sub Type Townhouse
Listing Status Sold
Purchase Type For Sale
Square Footage 1,486 sqft
Price per Sqft $255
Subdivision Walter Commons
MLS Listing ID 7847409
Sold Date 05/22/24
Style Contemporary
Bedrooms 3
Full Baths 2
Half Baths 1
Condo Fees $283
HOA Fees $23/ann
HOA Y/N Yes
Originating Board recolorado
Year Built 2005
Annual Tax Amount $1,308
Tax Year 2022
Lot Size 1,306 Sqft
Acres 0.03
Property Description
GREAT New Offer! Seller is paying for Temporary Buy down Program. This allows buyer to take advantage of a lower interest rate, or use for closing costs. Whichever they prefer. This helps lower monthly payments by hundreds. Concession can be used with lender of choice. Nestled in the picturesque Colorado landscape, this captivating townhouse boasts an alluring stone facade that perfectly complements its surroundings. The welcoming front porch invites you to linger over a cup of coffee while soaking in the majestic mountain views. Inside, you will be immediately greeted by a seamless integration of the living and dining rooms, with rich wood flooring that adds warmth and elegance to the space. The impeccable kitchen boasts staggered cabinets with crown molding, built-in appliances, and a convenient pass-through window that enhances the sense of connection with the main living areas. Upstairs, the primary suite serves as a tranquil retreat, showcasing a bathroom with dual sinks. All bedrooms are outfitted with soft carpeting, creating a cozy ambiance. Don't miss the 2-car garage, providing secure parking and additional storage. This residence is a true gem that blends functionality with the natural beauty of its surroundings.
Location
State CO
County El Paso
Zoning RM-30
Interior
Interior Features Built-in Features, Ceiling Fan(s), Eat-in Kitchen, High Speed Internet, Laminate Counters, Open Floorplan, Pantry, Primary Suite, Smart Ceiling Fan, Smart Thermostat
Heating Forced Air, Natural Gas
Cooling Central Air
Flooring Carpet, Tile, Wood
Fireplace Y
Appliance Dishwasher, Disposal, Microwave, Self Cleaning Oven
Laundry In Unit
Exterior
Exterior Feature Rain Gutters
Garage Concrete, Dry Walled, Exterior Access Door, Smart Garage Door
Garage Spaces 2.0
Fence None
Utilities Available Cable Available, Electricity Available, Natural Gas Available, Phone Available
View Mountain(s)
Roof Type Architecural Shingle,Composition
Parking Type Concrete, Dry Walled, Exterior Access Door, Smart Garage Door
Total Parking Spaces 2
Garage Yes
Building
Lot Description Landscaped
Story Two
Foundation Concrete Perimeter
Sewer Public Sewer
Water Public
Level or Stories Two
Structure Type Concrete,Frame,Stone,Wood Siding
Schools
Elementary Schools Bear Creek
Middle Schools Lewis-Palmer
High Schools Lewis-Palmer
School District Lewis-Palmer 38
Others
Senior Community No
Ownership Individual
Acceptable Financing Cash, Conventional, FHA, VA Loan
Listing Terms Cash, Conventional, FHA, VA Loan
Special Listing Condition None
Read Less
Want to know what your home might be worth? Contact us for a FREE valuation!

Our team is ready to help you sell your home for the highest possible price ASAP

© 2024 METROLIST, INC., DBA RECOLORADO® – All Rights Reserved
6455 S. Yosemite St., Suite 500 Greenwood Village, CO 80111 USA
Bought with RE/MAX Advantage Realty Inc.






