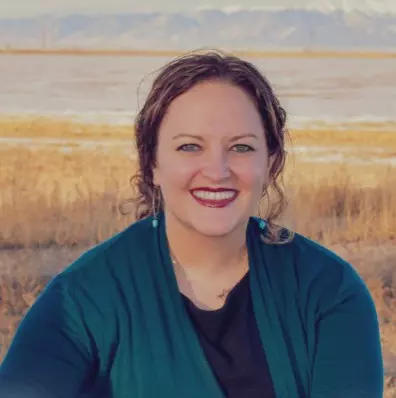$685,500
$660,000
3.9%For more information regarding the value of a property, please contact us for a free consultation.
13868 W 66th WAY Arvada, CO 80004
3 Beds
3 Baths
2,077 SqFt
Key Details
Sold Price $685,500
Property Type Single Family Home
Sub Type Single Family Residence
Listing Status Sold
Purchase Type For Sale
Square Footage 2,077 sqft
Price per Sqft $330
Subdivision Ralston Estates West Flg # 3
MLS Listing ID IR1008165
Sold Date 05/20/24
Bedrooms 3
Full Baths 1
Half Baths 1
Three Quarter Bath 1
HOA Y/N No
Abv Grd Liv Area 1,693
Originating Board recolorado
Year Built 1980
Annual Tax Amount $3,824
Tax Year 2023
Lot Size 7,405 Sqft
Acres 0.17
Property Sub-Type Single Family Residence
Property Description
Nestled in the heart of Arvada, this delightful property boasts abundant natural light and vaulted ceilings, creating a welcoming atmosphere. With 3 bedrooms plus a versatile office/study space, it generously accommodates your lifestyle needs. Step into the spacious backyard, which opens to a green belt and walking path, ideal for relaxation or recreation. Inside, the updated kitchen showcases granite counters, cherry cabinets, and stainless steel appliances. Laminate plankflooring and fresh carpeting elevate the interior ambiance. A new roof is in the works for peace of mind. Notably, there's no homeowners association, allowing freedom to create the home of your dreams. Conveniently positioned close to schools, shopping, groceries, and the light rail, Ralston Estates provides effortless access to various amenities. Discover the charm of Olde Town Arvada, immerse yourself in the arts at The Arvada Center, or enjoy recreational activities at theApex Center. Venture eastward for a 20-minute journey to downtown Denver, or embrace the mountains by heading westfor a day of skiing. Check out local haunts like the Colorado Tap House, ideal for a relaxing afternoon with a cold beer, orsavor the delights of Das Meyer Pastry Chalet, celebrated for its delicious pastries and cakes. It's a truly outstanding localeto call home!
Location
State CO
County Jefferson
Zoning RES
Rooms
Basement Full
Interior
Interior Features Eat-in Kitchen, Vaulted Ceiling(s)
Heating Forced Air
Cooling Central Air
Fireplaces Type Family Room
Fireplace N
Appliance Dishwasher, Disposal, Dryer, Microwave, Oven, Refrigerator, Washer
Laundry In Unit
Exterior
Garage Spaces 2.0
Fence Fenced
Utilities Available Cable Available, Electricity Available, Natural Gas Available
Roof Type Composition
Total Parking Spaces 2
Garage Yes
Building
Lot Description Level, Open Space, Sprinklers In Front
Foundation Slab
Water Public
Level or Stories Tri-Level
Structure Type Wood Frame
Schools
Elementary Schools Stott
Middle Schools Oberon
High Schools Arvada West
School District Jefferson County R-1
Others
Ownership Individual
Acceptable Financing Cash, Conventional, FHA, VA Loan
Listing Terms Cash, Conventional, FHA, VA Loan
Read Less
Want to know what your home might be worth? Contact us for a FREE valuation!

Our team is ready to help you sell your home for the highest possible price ASAP

© 2025 METROLIST, INC., DBA RECOLORADO® – All Rights Reserved
6455 S. Yosemite St., Suite 500 Greenwood Village, CO 80111 USA
Bought with Coldwell Banker Realty 54





