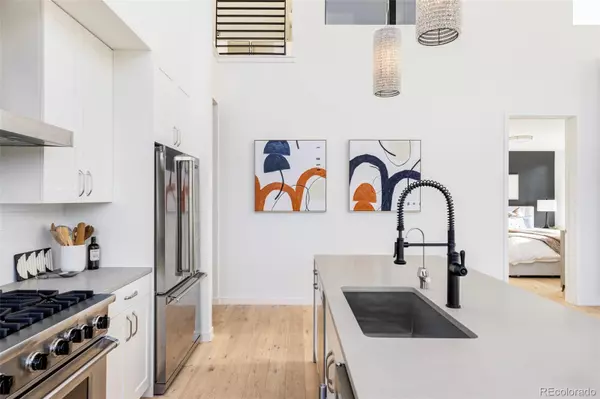$1,300,000
$1,395,000
6.8%For more information regarding the value of a property, please contact us for a free consultation.
1735 Central ST #501 Denver, CO 80211
2 Beds
2 Baths
1,462 SqFt
Key Details
Sold Price $1,300,000
Property Type Condo
Sub Type Condominium
Listing Status Sold
Purchase Type For Sale
Square Footage 1,462 sqft
Price per Sqft $889
Subdivision Lohi
MLS Listing ID 2444517
Sold Date 05/17/24
Style Contemporary,Urban Contemporary
Bedrooms 2
Full Baths 1
Three Quarter Bath 1
Condo Fees $644
HOA Fees $644/mo
HOA Y/N Yes
Abv Grd Liv Area 1,462
Originating Board recolorado
Year Built 2020
Annual Tax Amount $5,294
Tax Year 2022
Property Description
To simply say that Residence 501, poised on the top floor of The Edge LoHi, is an entirely "different animal" when it comes to urban, loft-style living, would be an understatement. With soaring 18' ceilings, and clear views of the cloud-line, it's often hard to imagine you're just 5 and 6 stories up from ground-level. A unique, split-level layout with a 6th floor mezzanine offers the benefit of living larger and more like a townhome than a single-story condo. The heart of the home opens to a bright and airy living room, with double height windows, custom electric blinds and a cozy gas fireplace. Entertaining comes easily in a kitchen equipped with Viking appliances, new Miele dishwasher, a wine refrigerator, and custom overhead pendant lighting. In each bedroom you'll find newly installed California Closet systems, with the charming primary bedroom suite flowing into a large bath featuring dual sinks, and a glass-enclosed porcelain tiled shower. Heading upstairs, a flex space is laid out for an in-home gym or guest suite, complete with a built-in Murphy bed, additional storage, and a wet bar. Views of the city and sky soar above you from your private, enclosed rooftop deck (plumbed with a gas-line for a grill and electricity to hook up that outdoor flat-screen tv). With 2 tandem parking spaces and additional garage storage for snowboards, skis and all your outdoor (or indoor) gear, Residence 501 is both your secret Penthouse "hideaway," and your life-line to LoHi and the city beyond.
Location
State CO
County Denver
Zoning C-MX-5
Rooms
Main Level Bedrooms 2
Interior
Interior Features Built-in Features, Eat-in Kitchen, High Ceilings, Kitchen Island, Open Floorplan, Primary Suite, Quartz Counters, Smart Window Coverings, Walk-In Closet(s), Wet Bar
Heating Baseboard, Forced Air
Cooling Central Air
Flooring Stone, Tile, Wood
Fireplaces Number 1
Fireplaces Type Gas, Living Room
Fireplace Y
Appliance Bar Fridge, Dishwasher, Disposal, Dryer, Microwave, Oven, Range, Range Hood, Refrigerator, Washer, Water Purifier, Wine Cooler
Laundry In Unit
Exterior
Exterior Feature Balcony, Gas Valve, Lighting
Parking Features Concrete, Lighted, Oversized Door, Storage, Tandem, Underground
Garage Spaces 2.0
Utilities Available Cable Available, Electricity Connected, Internet Access (Wired), Natural Gas Connected, Phone Available
View City
Roof Type Other,Tar/Gravel
Total Parking Spaces 2
Garage Yes
Building
Lot Description Landscaped, Near Public Transit
Foundation Concrete Perimeter
Sewer Public Sewer
Water Public
Level or Stories Multi/Split
Structure Type Brick,Concrete,Steel
Schools
Elementary Schools Edison
Middle Schools Strive Sunnyside
High Schools North
School District Denver 1
Others
Senior Community No
Ownership Individual
Acceptable Financing Cash, Conventional
Listing Terms Cash, Conventional
Special Listing Condition None
Pets Allowed Cats OK, Dogs OK, Number Limit
Read Less
Want to know what your home might be worth? Contact us for a FREE valuation!

Our team is ready to help you sell your home for the highest possible price ASAP

© 2025 METROLIST, INC., DBA RECOLORADO® – All Rights Reserved
6455 S. Yosemite St., Suite 500 Greenwood Village, CO 80111 USA
Bought with Coldwell Banker Realty 24





