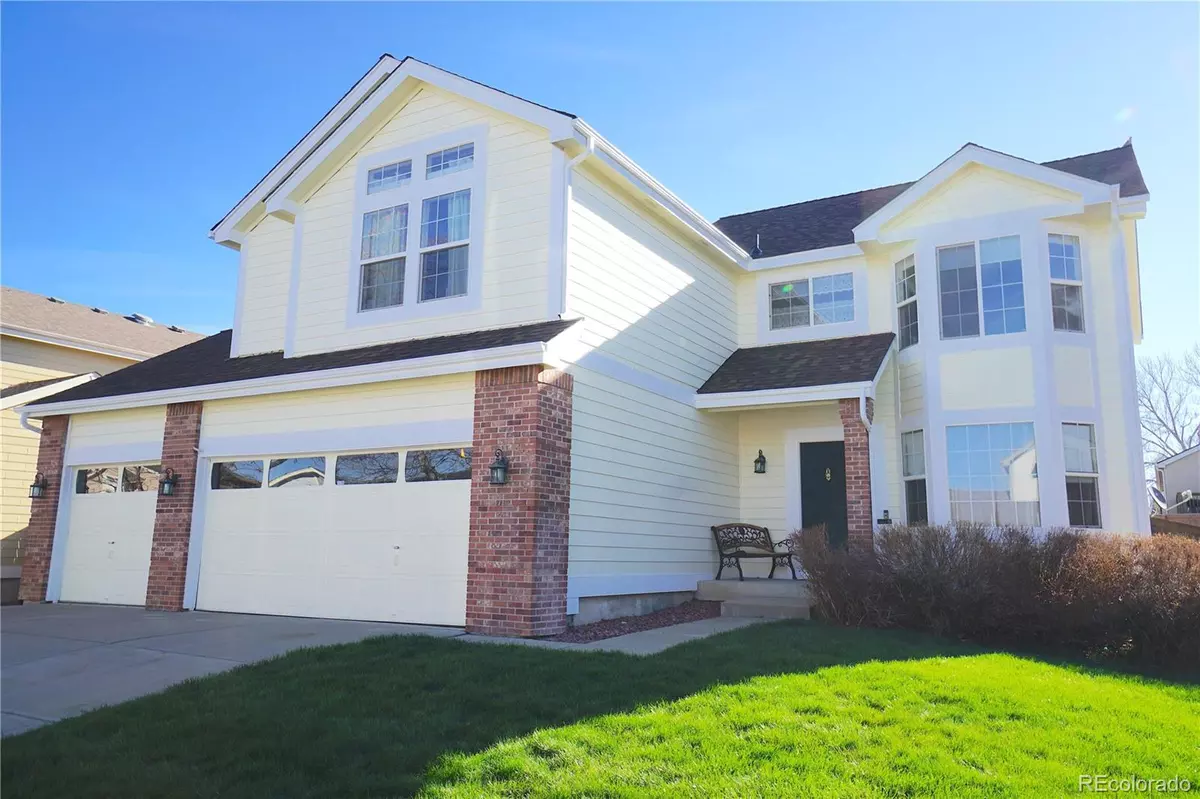$725,000
$749,900
3.3%For more information regarding the value of a property, please contact us for a free consultation.
9762 Westbury CIR Highlands Ranch, CO 80129
4 Beds
3 Baths
2,552 SqFt
Key Details
Sold Price $725,000
Property Type Single Family Home
Sub Type Single Family Residence
Listing Status Sold
Purchase Type For Sale
Square Footage 2,552 sqft
Price per Sqft $284
Subdivision Highlands Ranch
MLS Listing ID 1674955
Sold Date 05/16/24
Style Traditional
Bedrooms 4
Full Baths 2
Half Baths 1
Condo Fees $660
HOA Fees $55/ann
HOA Y/N Yes
Originating Board recolorado
Year Built 1999
Annual Tax Amount $4,407
Tax Year 2023
Lot Size 6,969 Sqft
Acres 0.16
Property Description
Must watch video voice over walking tour by listing agent, access through virtual tour or type address in YouTube. This expansive two-story residence offers an impressive blend of space, style, and comfort, making it the perfect choice for those seeking a blend of modern living and cozy charm. With four generously sized bedrooms situated on the upper level and three well-appointed bathrooms, including a luxurious 5-piece primary bath, comfort and privacy are guaranteed for all members of the family.
Inviting atmosphere of the main floor, which boasts a dedicated office space, perfect for those work-from-home days. The attached 3-car garage provides ample space for vehicles and hobbies alike. The interior is a testament to architectural beauty, featuring an array of vaulted and high ceilings that enhance the sense of openness and elegance throughout. Outstanding angles and niches too!
The heart of the home, the kitchen, offering a separate dining room for formal meals and additional eating space for casual dining, all designed to cater to your entertaining needs. The family room, with its soaring ceilings, is bathed in natural light and offers a stunning view from the loft above.
Not to be overlooked, this home features three bay windows that add character and charm, while three linen closets provide practical storage solutions. The full unfinished basement presents a blank canvas ready for your personal touch.
Situated with a west-facing orientation, this home enjoys splendid afternoons filled with sunlight, contributing to its warm and welcoming ambiance.
In an offer that sets this home apart, the seller is including the installation of a new furnace and central air system immediately following closing (escrow-ed at the title), ensuring comfort for all seasons as part of this exceptional deal.
Don't miss the opportunity to make this outstanding home yours. By the way...Brand new roof shingles! Brand new exterior paint! This west facing house is the best!
Location
State CO
County Douglas
Zoning PDU
Rooms
Basement Unfinished
Interior
Interior Features Breakfast Nook, Ceiling Fan(s), Kitchen Island, Laminate Counters, Primary Suite, Smoke Free, Vaulted Ceiling(s)
Heating Forced Air
Cooling Central Air
Flooring Carpet, Linoleum
Fireplace Y
Appliance Dishwasher, Disposal, Dryer, Microwave, Oven, Range, Range Hood, Refrigerator, Washer
Exterior
Garage Concrete
Garage Spaces 3.0
Fence Full
Roof Type Composition
Parking Type Concrete
Total Parking Spaces 3
Garage Yes
Building
Story Two
Foundation Concrete Perimeter, Structural
Sewer Public Sewer
Level or Stories Two
Structure Type Brick,Concrete,Frame,Wood Siding
Schools
Elementary Schools Eldorado
Middle Schools Ranch View
High Schools Thunderridge
School District Douglas Re-1
Others
Senior Community No
Ownership Individual
Acceptable Financing Cash, Conventional, FHA, VA Loan
Listing Terms Cash, Conventional, FHA, VA Loan
Special Listing Condition None
Read Less
Want to know what your home might be worth? Contact us for a FREE valuation!

Our team is ready to help you sell your home for the highest possible price ASAP

© 2024 METROLIST, INC., DBA RECOLORADO® – All Rights Reserved
6455 S. Yosemite St., Suite 500 Greenwood Village, CO 80111 USA
Bought with LIVINCOLORADO, LLC






