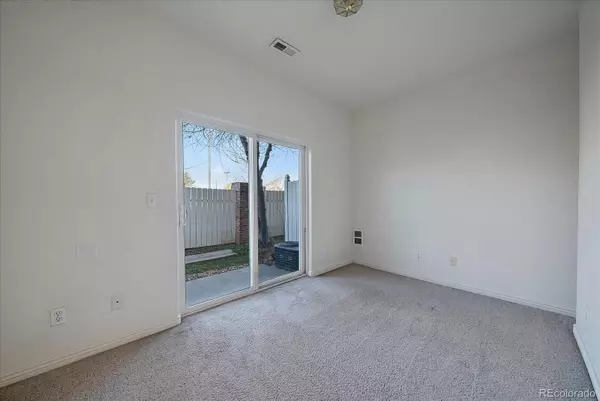$395,000
$400,000
1.3%For more information regarding the value of a property, please contact us for a free consultation.
12051 W 63rd PL #C Arvada, CO 80004
2 Beds
2 Baths
1,490 SqFt
Key Details
Sold Price $395,000
Property Type Condo
Sub Type Condominium
Listing Status Sold
Purchase Type For Sale
Square Footage 1,490 sqft
Price per Sqft $265
Subdivision Allendale
MLS Listing ID 6134364
Sold Date 05/17/24
Bedrooms 2
Full Baths 1
Three Quarter Bath 1
Condo Fees $260
HOA Fees $260/mo
HOA Y/N Yes
Originating Board recolorado
Year Built 2006
Annual Tax Amount $2,592
Tax Year 2023
Property Description
Charming Unit in an Unbeatable Location! Mountain views. 2 Bed with main level bonus room/2 bath/2 parking spots! Located within walking distance to stores, shopping, restaurants, schools, parks, and walking/biking trails. Minutes away from APEX Recreation center. Close proximity to the Light rail and all that Olde Town Arvada has to offer. Bring all the guests to the house warming party as there is plenty of room with the spacious wrap around large kitchen with lots of cabinets & windows for natural sunlight. Open and spacious for entertaining to the dining room. Updated Light fixtures, Paint and Brand New Carpet. Get the popcorn out to enjoy your favorite movies in the spacious living room with large facing west window. Two good sized bedrooms with vaulted ceilings and built in closet systems. Soak in the gorgeous panoramic Rocky Mountain Views from the top two levels of the property. Main level flex space that walks out to the private back patio you can use as a gym, office, 3rd non-conforming guest bedroom, office, or play area. Central AC. Mature Landscaping. One car Attached garage and one exclusive use additional parking included. Move in Ready! Welcome Home.
Location
State CO
County Jefferson
Interior
Interior Features Breakfast Nook, Built-in Features, Ceiling Fan(s), Entrance Foyer, High Ceilings, Open Floorplan, Tile Counters, Vaulted Ceiling(s)
Heating Forced Air
Cooling Central Air
Flooring Carpet, Laminate, Tile
Fireplace N
Appliance Dishwasher, Disposal, Dryer, Microwave, Oven, Refrigerator, Washer
Laundry In Unit
Exterior
Garage Finished, Oversized
Garage Spaces 1.0
Fence Partial
Utilities Available Cable Available, Electricity Available, Internet Access (Wired), Natural Gas Available, Phone Available
View Mountain(s)
Roof Type Composition
Parking Type Finished, Oversized
Total Parking Spaces 2
Garage Yes
Building
Lot Description Greenbelt, Master Planned, Near Public Transit
Story Three Or More
Sewer Public Sewer
Water Public
Level or Stories Three Or More
Structure Type Brick,Frame,Stucco,Wood Siding
Schools
Elementary Schools Vanderhoof
Middle Schools Drake
High Schools Arvada West
School District Jefferson County R-1
Others
Senior Community No
Ownership Individual
Acceptable Financing Cash, Conventional, VA Loan
Listing Terms Cash, Conventional, VA Loan
Special Listing Condition None
Pets Description Cats OK, Dogs OK, Number Limit
Read Less
Want to know what your home might be worth? Contact us for a FREE valuation!

Our team is ready to help you sell your home for the highest possible price ASAP

© 2024 METROLIST, INC., DBA RECOLORADO® – All Rights Reserved
6455 S. Yosemite St., Suite 500 Greenwood Village, CO 80111 USA
Bought with RE/MAX Associates






