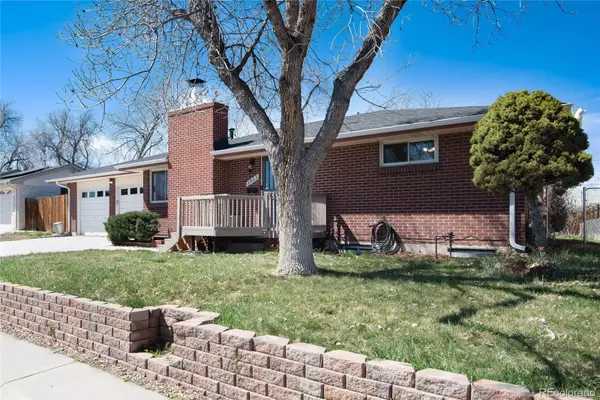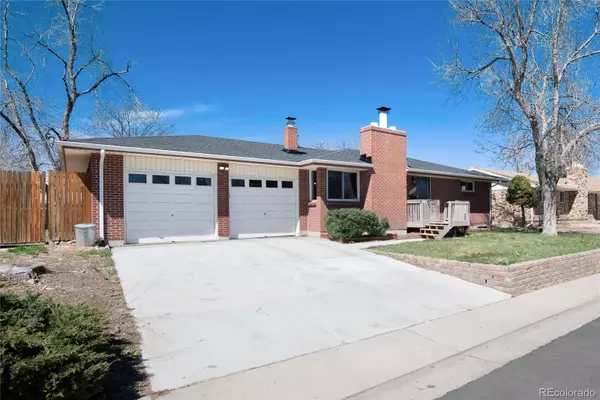$540,000
$535,000
0.9%For more information regarding the value of a property, please contact us for a free consultation.
3463 W Bowles AVE Littleton, CO 80123
3 Beds
2 Baths
1,682 SqFt
Key Details
Sold Price $540,000
Property Type Single Family Home
Sub Type Single Family Residence
Listing Status Sold
Purchase Type For Sale
Square Footage 1,682 sqft
Price per Sqft $321
Subdivision Kassler
MLS Listing ID 2923752
Sold Date 05/15/24
Style Traditional
Bedrooms 3
Full Baths 1
Three Quarter Bath 1
HOA Y/N No
Originating Board recolorado
Year Built 1961
Annual Tax Amount $2,670
Tax Year 2022
Lot Size 9,147 Sqft
Acres 0.21
Property Description
Welcome to 3463 W Bowels Avenue in Littleton! This fantastic Ranch Style home is ready and waiting for you. Featuring 3 bedrooms, 2 Fully Updated baths, an Updated Kitchen with new appliances, newer flooring, a new roof, a sound room, large rear yard and a 2 car garage you won’t want to miss out. Two bedrooms on the upper level share a beautifully updated bathroom. The family room has a wood burning fireplace and is off of the dining area for easy entertaining. All rooms receive great natural light throughout the day. The Kitchen has new appliances, granite countertops, lots of storage, an eat-in space and access to the covered rear patio. The lower level is a comfortable and spacious area to relax. The wood burning stove is an amazing feature visually and practically for heating the home. On this level you’ll find a family room, a sound room/area, a bedroom, Beautifully Updated bath, and a laundry/storage room. With a brick exterior this home is very low maintenance. The rear yard is large and ready for someone with great ideas! The patio is sizable and covered for summer days and evenings. The side has a gate for easy access to the front. The two car garage has extra space for storage and the home faces South for fast snow melt. An Ideal Location!!! - No HOA, low taxes, minutes from Downtown Littleton, Santa Fe, Littleton Golf and Tennis, and within easy walking distance to coffee shops, bars, trails, eateries and great schools.
Information provided herein is from sources deemed reliable but not guaranteed and is provided without the intention that any buyer rely upon it. Listing Broker takes no responsibility for its accuracy and all information must be independently verified by buyers.
Location
State CO
County Arapahoe
Rooms
Basement Finished, Full
Main Level Bedrooms 2
Interior
Interior Features Ceiling Fan(s), Eat-in Kitchen, Granite Counters, High Speed Internet, Radon Mitigation System, Smoke Free, Solid Surface Counters, Wired for Data
Heating Forced Air, Natural Gas, Wood Stove
Cooling Air Conditioning-Room, Evaporative Cooling
Flooring Carpet, Laminate, Tile, Wood
Fireplaces Number 2
Fireplaces Type Family Room, Wood Burning Stove
Fireplace Y
Appliance Dishwasher, Disposal, Dryer, Gas Water Heater, Microwave, Oven, Range, Refrigerator, Washer
Exterior
Exterior Feature Dog Run, Private Yard, Rain Gutters
Garage Concrete, Dry Walled, Storage
Garage Spaces 2.0
Fence Full
Utilities Available Cable Available, Electricity Connected, Internet Access (Wired), Natural Gas Connected
Roof Type Composition
Parking Type Concrete, Dry Walled, Storage
Total Parking Spaces 2
Garage Yes
Building
Lot Description Level, Sprinklers In Front, Sprinklers In Rear
Story One
Foundation Concrete Perimeter
Sewer Public Sewer
Water Public
Level or Stories One
Structure Type Brick,Frame
Schools
Elementary Schools Centennial Academy Of Fine Arts
Middle Schools Goddard
High Schools Littleton
School District Littleton 6
Others
Senior Community No
Ownership Individual
Acceptable Financing 1031 Exchange, Cash, Conventional, FHA, VA Loan
Listing Terms 1031 Exchange, Cash, Conventional, FHA, VA Loan
Special Listing Condition None
Read Less
Want to know what your home might be worth? Contact us for a FREE valuation!

Our team is ready to help you sell your home for the highest possible price ASAP

© 2024 METROLIST, INC., DBA RECOLORADO® – All Rights Reserved
6455 S. Yosemite St., Suite 500 Greenwood Village, CO 80111 USA
Bought with Sherlock Homes






