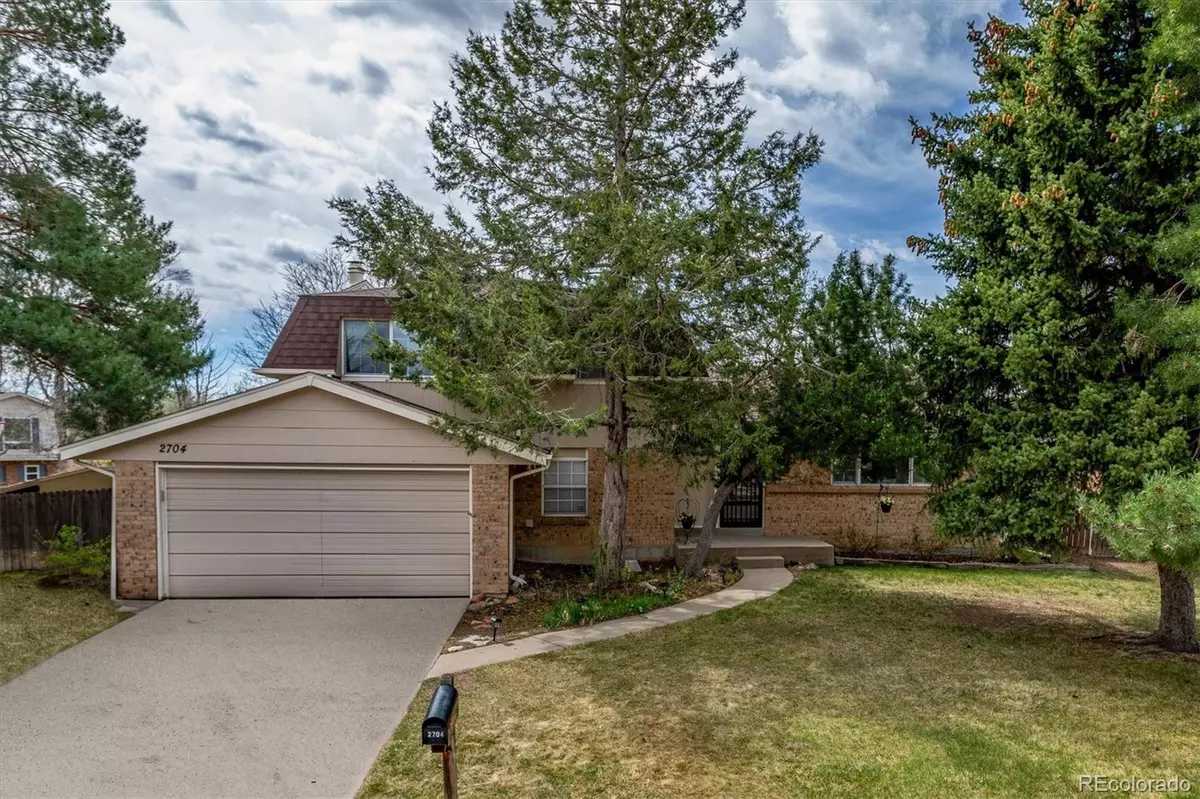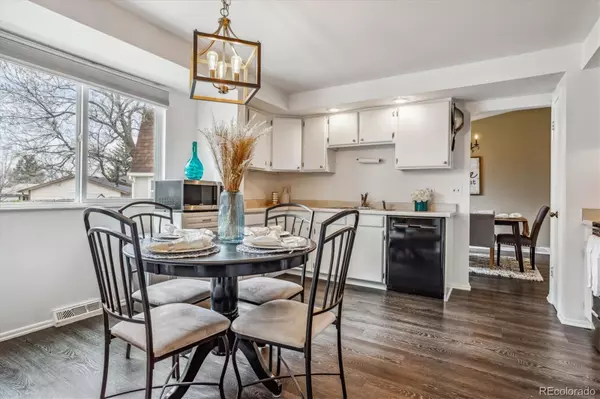$615,000
$599,900
2.5%For more information regarding the value of a property, please contact us for a free consultation.
2704 W 12th Avenue PL Broomfield, CO 80020
4 Beds
4 Baths
1,985 SqFt
Key Details
Sold Price $615,000
Property Type Single Family Home
Sub Type Single Family Residence
Listing Status Sold
Purchase Type For Sale
Square Footage 1,985 sqft
Price per Sqft $309
Subdivision Lac Amora
MLS Listing ID 9421792
Sold Date 05/15/24
Bedrooms 4
Full Baths 1
Half Baths 2
Three Quarter Bath 1
HOA Y/N No
Originating Board recolorado
Year Built 1974
Annual Tax Amount $3,144
Tax Year 2022
Lot Size 0.300 Acres
Acres 0.3
Property Description
You will fall in love with this light and bright split level home in the Lac Amora neighborhood as soon as you walk in with the inviting opening to the living room with vaulted ceilings. The main level also boasts a formal dining room, kitchen with eat-in space, and a spacious family room with a wood burning fireplace. Next to the family room you will find a bathroom/laundry combo, with included washer and dryer. Walk outside from the family room to this 1/3 acre backyard oasis you’ve been dreaming of – it feels like your very own private park. Mature trees, large covered patio and the detached single stall garage/storage with finished loft above. You’ll love the proximity to open space, trails, ponds, parks, and the truly incredible mountain views. Upstairs you will enjoy a cozy primary bedroom with its own bathroom. There are an additional two bedrooms upstairs that are a great size for kids rooms, guests, or office space and another remodeled bathroom. Don’t forget the finished basement with incredible flex space, and additional bedroom and a half bathroom that is roughed-in and ready to install a shower. Well maintained home with newer roof, new furnace and central air conditioning. Great proximity to stores, minutes to Hwy 287 and 20 minutes into Boulder.
Location
State CO
County Broomfield
Zoning PUD
Rooms
Basement Finished
Interior
Interior Features Eat-in Kitchen, Entrance Foyer, Primary Suite, Radon Mitigation System, Smoke Free, Vaulted Ceiling(s)
Heating Forced Air
Cooling Central Air
Fireplaces Number 1
Fireplaces Type Wood Burning
Fireplace Y
Appliance Dishwasher, Disposal, Dryer, Oven, Range, Refrigerator, Washer
Exterior
Exterior Feature Private Yard
Garage Spaces 2.0
Roof Type Composition
Total Parking Spaces 2
Garage Yes
Building
Lot Description Cul-De-Sac
Story Multi/Split
Sewer Public Sewer
Water Public
Level or Stories Multi/Split
Structure Type Brick
Schools
Elementary Schools Aspen Creek K-8
Middle Schools Aspen Creek K-8
High Schools Broomfield
School District Boulder Valley Re 2
Others
Senior Community No
Ownership Individual
Acceptable Financing 1031 Exchange, Cash, Conventional, FHA, VA Loan
Listing Terms 1031 Exchange, Cash, Conventional, FHA, VA Loan
Special Listing Condition None
Read Less
Want to know what your home might be worth? Contact us for a FREE valuation!

Our team is ready to help you sell your home for the highest possible price ASAP

© 2024 METROLIST, INC., DBA RECOLORADO® – All Rights Reserved
6455 S. Yosemite St., Suite 500 Greenwood Village, CO 80111 USA
Bought with ALPHA DIMENSION PROPERTIES INC






