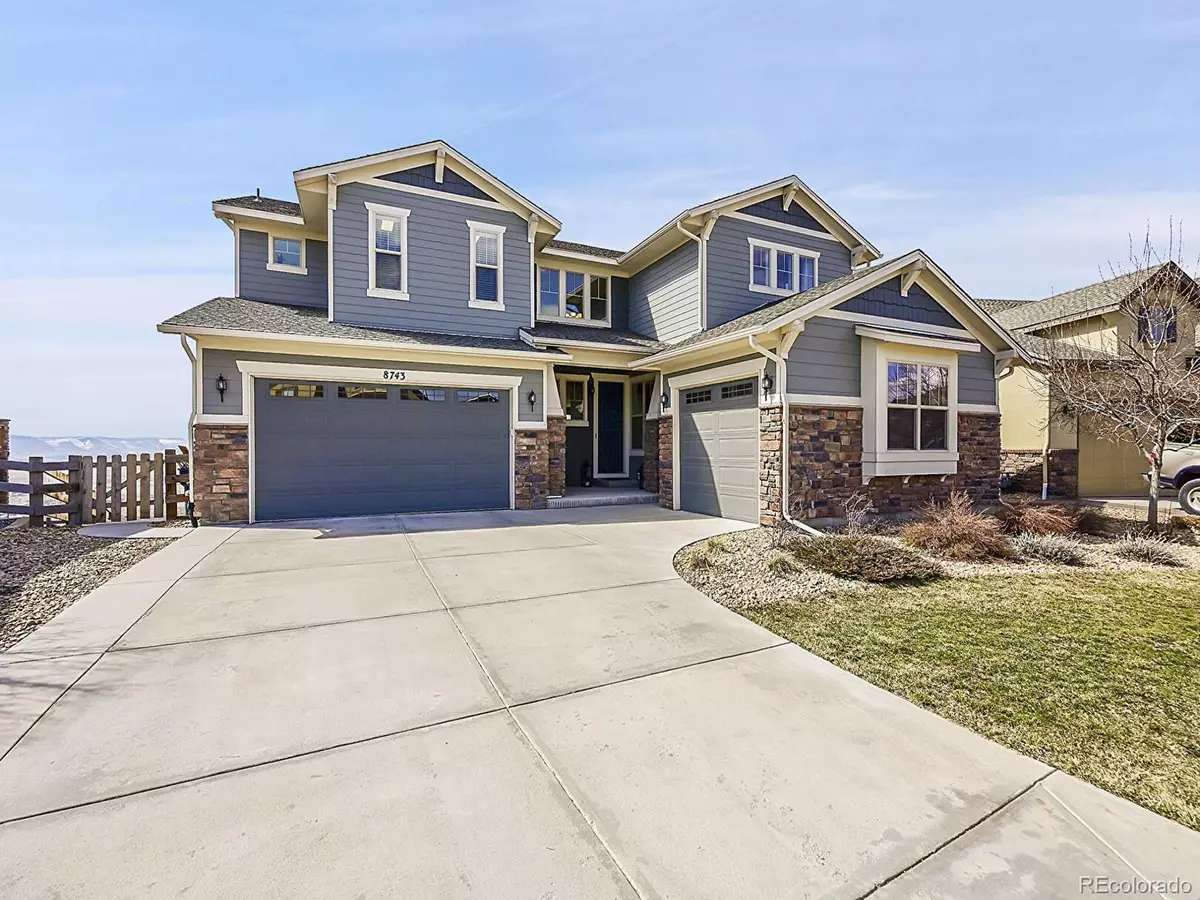$1,155,000
$1,169,000
1.2%For more information regarding the value of a property, please contact us for a free consultation.
8743 Flattop ST Arvada, CO 80007
6 Beds
5 Baths
5,018 SqFt
Key Details
Sold Price $1,155,000
Property Type Single Family Home
Sub Type Single Family Residence
Listing Status Sold
Purchase Type For Sale
Square Footage 5,018 sqft
Price per Sqft $230
Subdivision Leyden Rock
MLS Listing ID 8813523
Sold Date 05/13/24
Style Contemporary
Bedrooms 6
Full Baths 4
Three Quarter Bath 1
HOA Y/N No
Abv Grd Liv Area 3,302
Originating Board recolorado
Year Built 2017
Annual Tax Amount $10,144
Tax Year 2023
Lot Size 8,276 Sqft
Acres 0.19
Property Description
Introducing this elegant home located in the prestigious Leyden Rock community of Arvada, CO. With 6 bedrooms and 5 full bathrooms, this property offers a luxurious and spacious living experience. Boasting an impressive 5018 sqft of living space, this home is perfect for those who appreciate fine craftsmanship and attention to detail. Upon entering the home, you are greeted by a grand entrance foyer with a towering ceiling and dark hardwood flooring, setting the tone for the rest of the property. The dining area is a sophisticated space, featuring crown molding and a chandelier that adds a touch of elegance to every meal. The living room is a haven of relaxation, with its stone fireplace, high ceilings and picture-perfect mountain views. The kitchen is a chef's dream, equipped with high-end stainless-steel appliances, granite counter tops, a large island with sink, and plenty of dark cabinetry that exudes timeless beauty. The kitchen flows into the dining room through the butler's pantry. Upstairs, you will find the primary bedroom, which offers a tranquil retreat with its soft carpet, trey ceiling, mountain views and gorgeous ensuite bathroom. The ensuite flows into the walk-in closet with island and attached laundry room. The remaining bedrooms are spacious and well-appointed with ensuites, large closets and ceiling fans, for optimal comfort. The finished walk-out basement includes one more bedroom, full bathroom and a massive great open room perfect for playing pool, movie theatre, exercise...you decide. Outside, the property features a covered deck and patio, perfect for enjoying the stunning mountain & city views. The Leyden Rock community offers an array of amenities, including parks, walking trails, and a pool with clubhouse, ensuring a vibrant and active lifestyle for its residents. Don't miss the opportunity to make this exceptional property your forever home!
Location
State CO
County Jefferson
Rooms
Basement Finished, Full, Sump Pump, Walk-Out Access
Main Level Bedrooms 1
Interior
Interior Features Breakfast Nook, Ceiling Fan(s), Central Vacuum, Eat-in Kitchen, Entrance Foyer, Five Piece Bath, Granite Counters, High Ceilings, High Speed Internet, Jack & Jill Bathroom, Kitchen Island, Open Floorplan, Pantry, Primary Suite, Radon Mitigation System, Smoke Free, Walk-In Closet(s)
Heating Forced Air, Natural Gas
Cooling Air Conditioning-Room
Flooring Carpet, Wood
Fireplaces Number 1
Fireplaces Type Gas Log, Living Room
Fireplace Y
Appliance Dishwasher, Disposal, Double Oven, Dryer, Microwave, Range, Refrigerator, Washer
Exterior
Exterior Feature Balcony, Private Yard
Parking Features Concrete
Garage Spaces 3.0
Fence Full
Utilities Available Cable Available, Electricity Connected, Internet Access (Wired), Natural Gas Connected
View City, Mountain(s)
Roof Type Composition
Total Parking Spaces 3
Garage Yes
Building
Lot Description Cul-De-Sac, Greenbelt, Landscaped, Open Space
Foundation Slab
Sewer Public Sewer
Water Public
Level or Stories Two
Structure Type Frame,Stone
Schools
Elementary Schools Three Creeks
Middle Schools Three Creeks
High Schools Ralston Valley
School District Jefferson County R-1
Others
Senior Community No
Ownership Individual
Acceptable Financing Cash, Conventional, FHA, VA Loan
Listing Terms Cash, Conventional, FHA, VA Loan
Special Listing Condition None
Read Less
Want to know what your home might be worth? Contact us for a FREE valuation!

Our team is ready to help you sell your home for the highest possible price ASAP

© 2024 METROLIST, INC., DBA RECOLORADO® – All Rights Reserved
6455 S. Yosemite St., Suite 500 Greenwood Village, CO 80111 USA
Bought with RE/MAX Alliance - Olde Town





