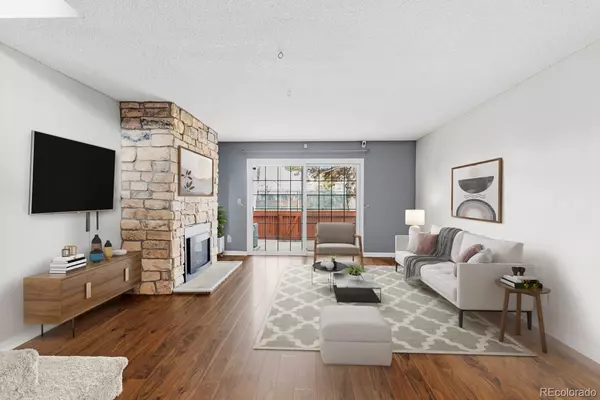$415,000
$424,950
2.3%For more information regarding the value of a property, please contact us for a free consultation.
7474 E Arkansas AVE #8-04 Denver, CO 80231
3 Beds
4 Baths
2,071 SqFt
Key Details
Sold Price $415,000
Property Type Condo
Sub Type Condominium
Listing Status Sold
Purchase Type For Sale
Square Footage 2,071 sqft
Price per Sqft $200
Subdivision Windsong
MLS Listing ID 5687342
Sold Date 05/10/24
Bedrooms 3
Full Baths 3
Half Baths 1
Condo Fees $472
HOA Fees $472/mo
HOA Y/N Yes
Originating Board recolorado
Year Built 1985
Annual Tax Amount $2,043
Tax Year 2022
Property Description
Welcome home to this spacious 2 story condominium located in Windsong featuring 3 bedrooms, 4 bathrooms and a partially finished basement! Upon entry you will find an open concept kitchen and dining area...sweeping hardwood flooring that embellish the living room space and a gas fireplace which provides warmth and comfort for those cool days/evenings. The private(quiet) fenced in patio provides ample space for indulgence in spring cookouts or simply provides a relaxing quiet space to unwind. This home has 3 spacious bedrooms, 2 on the upper level and 1 basement bedroom which could also be used as workout room/second entertainment space. You will find additional storage space in the basement utility space as well as the washer and dryer hookups. Single Car attached garage, additional owners parking in front of garage and an abundance of open parking (off street) 1st come first serve.
Enjoy all the benefits the community has to offer including tennis courts, pools, hot tubs and clubhouses. Close to Cherry Creek shopping and trail, the Highline Canal, Cook Park and more. This property has been virtually staged to show use of space and decor, the home is empty.
Location
State CO
County Arapahoe
Rooms
Basement Bath/Stubbed, Partial, Unfinished
Interior
Interior Features Ceiling Fan(s), High Ceilings, Vaulted Ceiling(s)
Heating Forced Air
Cooling Central Air
Flooring Tile, Wood
Fireplaces Number 1
Fireplaces Type Gas, Living Room
Fireplace Y
Appliance Dishwasher, Disposal, Microwave, Oven, Refrigerator
Exterior
Garage Spaces 1.0
Fence Full
Roof Type Composition
Total Parking Spaces 2
Garage Yes
Building
Story Two
Sewer Public Sewer
Water Public
Level or Stories Two
Structure Type Brick,Frame
Schools
Elementary Schools Eastridge
Middle Schools Prairie
High Schools Overland
School District Cherry Creek 5
Others
Senior Community No
Ownership Individual
Acceptable Financing Cash, Conventional, FHA, VA Loan
Listing Terms Cash, Conventional, FHA, VA Loan
Special Listing Condition None
Read Less
Want to know what your home might be worth? Contact us for a FREE valuation!

Our team is ready to help you sell your home for the highest possible price ASAP

© 2024 METROLIST, INC., DBA RECOLORADO® – All Rights Reserved
6455 S. Yosemite St., Suite 500 Greenwood Village, CO 80111 USA
Bought with Brokers Guild Real Estate






