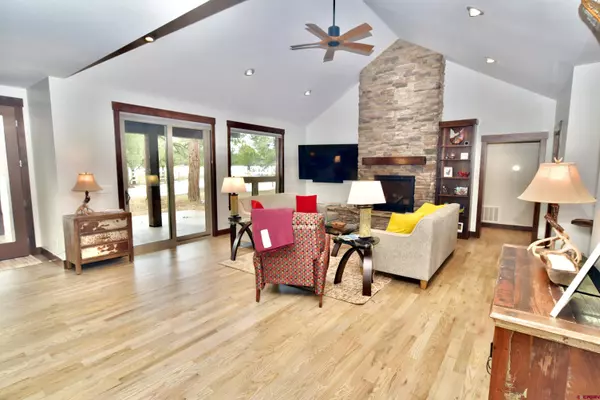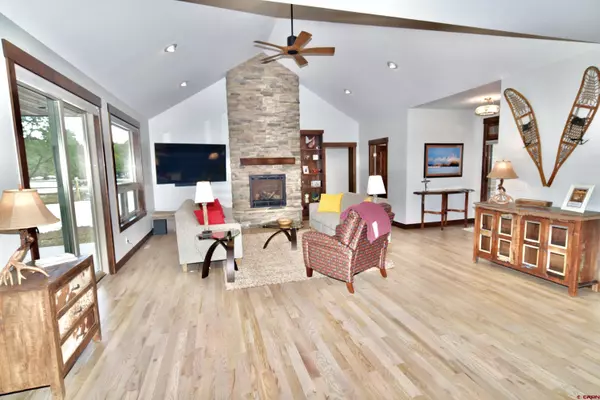$1,399,000
$1,399,000
For more information regarding the value of a property, please contact us for a free consultation.
1545 Marmot Drive Ridgway, CO 81432
4 Beds
5 Baths
3,412 SqFt
Key Details
Sold Price $1,399,000
Property Type Single Family Home
Sub Type Stick Built
Listing Status Sold
Purchase Type For Sale
Square Footage 3,412 sqft
Price per Sqft $410
Subdivision Fairway Pines/Divide Ranch
MLS Listing ID 811464
Sold Date 04/16/24
Bedrooms 4
Full Baths 3
Half Baths 1
Three Quarter Bath 1
Year Built 2022
Annual Tax Amount $3,425
Tax Year 2023
Lot Size 1.029 Acres
Acres 1.029
Property Description
Nestled among the pine trees on the Divide Ranch & Club golf course, this recently constructed contemporary residence provides all the comforts you could desire. Designed for year-round living, the home features a split floorplan and an open concept layout. Don't overlook the breathtaking San Juan views from the spacious rear patio, which also connects to the cart path and open space, ensuring an unobstructed view. The lower level hosts the primary suite, offering access to the back patio and picturesque mountain vistas. The primary bathroom boasts a generous layout with a large soaking tub, double sinks, a beautifully tiled shower, heated floors, and a spacious walk-in closet. Convenience is key on the main floor, with the laundry room doubling as a mudroom equipped with a utility sink and additional storage. Adjacent to the garage, a built-in hallway coat rack with a bench adds functionality. Each of the three guest suites comes complete with its private bathroom, featuring either a tub or shower. A powder room is strategically placed off the living room and adjacent to the grand entryway. The kitchen, showcasing a sleek rustic-modern aesthetic, boasts Alder cabinetry, white oak hardwood flooring, and expansive quartz countertops for ample workspace and entertaining. Upgraded stainless appliances, a wine refrigerator, a modern cooktop, dual oven/microwave, a touch faucet, and a spacious pantry complement the kitchen's functionality. The living room is a focal point, highlighted by a fireplace extending to the vaulted ceiling, offering a magnificent space to enjoy mountain views from the couch. Throughout the home, Hunter Douglas up-down, down-up blinds provide versatility with a lifetime guarantee. Additional features include a humidifier and central air conditioning. The professionally landscaped exterior includes faucets with hot and cold options. The property comes with a golf membership, situated on the 10th hole of the renowned Divide Ranch and Club, known for arguably the best views in the state of Colorado. The welcoming HOA community, exceptional golf, and abundant outdoor recreation opportunities make this residence an ideal choice. Ridgway itself offers various interest groups, including those for fly fishing, paddleboarding, concerts in the park, tubing in the snow months, and much more. *The home furnishings (except for the table by the front door and the items stacked in the garage) are negotiable including all kitchen dishes etc., patio furniture, linens etc.
Location
State CO
County Ouray
Rooms
Basement Crawl Space
Interior
Interior Features Window Coverings, Ceiling Fan(s), W/D Hookup, Granite Counters, Pantry, Walk In Closet
Heating Forced Air
Cooling Central A/C
Flooring Carpet-Partial, Hardwood, Tile
Fireplaces Type Gas Logs, Living Room
Furnishings Unfurnished
Exterior
Exterior Feature Covered Porch, Landscaping, Patio
Parking Features Attached Garage
Garage Spaces 2.0
Utilities Available Electric, Internet, Natural Gas, Phone - Cell Reception
View Mountains
Roof Type Architectural Shingles
Building
Story 1.5 Story
Foundation Crawl Space
Sewer Septic System
Water Public
New Construction No
Schools
Elementary Schools Ridgway K-5
Middle Schools Ridgway 6-8
High Schools Ridgway 9-12
Read Less
Want to know what your home might be worth? Contact us for a FREE valuation!

Our team is ready to help you sell your home for the highest possible price ASAP







