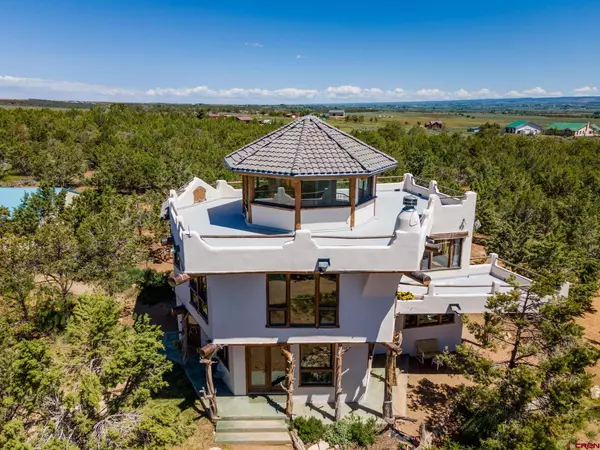$850,000
$850,000
For more information regarding the value of a property, please contact us for a free consultation.
11588 Road 20 Cortez, CO 81321
4 Beds
4 Baths
2,115 SqFt
Key Details
Sold Price $850,000
Property Type Single Family Home
Sub Type Stick Built
Listing Status Sold
Purchase Type For Sale
Square Footage 2,115 sqft
Price per Sqft $401
MLS Listing ID 803998
Sold Date 02/27/24
Style Other
Bedrooms 4
Full Baths 2
Half Baths 1
Year Built 1999
Annual Tax Amount $985
Tax Year 2022
Lot Size 80.000 Acres
Acres 80.0
Property Description
Welcome to 11588 Road 20, Cortez, CO 81321, a truly magnificent property that offers the perfect blend of luxurious living, breathtaking views, and outdoor adventure. Nestled on 80 acres of land with a ¼ mile frontage on a well-maintained county road, this custom-built house with log accents and stunning natural surroundings is a true gem. Built in 1998, this three-floor house boasts a total living space of 2,100 square feet, complemented by three balconies that offer panoramic views of the surrounding mountains. The main floor covers 857 square feet and features a primary bedroom with a full bathroom and walk-in shower, a family room that doubles as an office, a convenient half bathroom, a laundry closet, a coat closet, and an under-stair storage closet. Ascending to the second floor, encompassing 993 square feet, you'll find a guest bedroom, another full bathroom with a tub/shower combo, and the heart of the home. The spacious living room, dining room, and well-appointed kitchen create an open-concept layout perfect for entertaining. A utility room adds convenience to daily living. Step outside onto the 170-square-foot balcony or relax on the 190-square-foot covered back porch with stair access to the third floor, providing additional outdoor space. The third floor, spanning 243 square feet, offers versatility as an office or studio and is plumbed for water service. The large wrap-around deck on this floor is ideal for entertaining and enjoying the breathtaking 360-degree views of the four corners and night skies. The house boasts custom stick-built design with natural log accents, large picture windows, and custom aspen finishes. The foundation is a solid slab, and the exterior is beautifully adorned with stucco. The tile roof, with its terra cotta style (made of concrete), adds charm and durability. The flat roof/decking provides an elevated outdoor space for relaxation. Inside, comfort is ensured with in-floor radiant heating, fueled by propane and featuring multiple zones. The house also benefits from passive solar heating through strategically placed windows, harnessing the power of the sun. Two floor-standing air conditioning units offer cooling during the warmer months. The flooring throughout the house includes slate, tile, and hardwood, adding both beauty and durability. The property offers magnificent 360-degree mountain views, including Mesa Verde, the San Juan range (La Platas & San Miguels), and Sleeping Ute Mountain. The peaceful and serene environment is enhanced by the pinion and juniper forest, creating a private retreat. 7 archeological site reside within the boundaries of the land and boast plenty of artifacts from history that can be reached by an extensive trail system. In addition to the stunning house, the property includes several outbuildings that further enhance its appeal. The barn, built in 1998, covers over 2,500 square feet and offers a guest suite with a full bathroom, a heated workshop with built-in workbench space, two large equine stalls with access to the paddock and center barn aisle, a storage room with exterior double-door access, and a 1,000-square-foot garage/storage area with a sliding 15-foot door. The barn is wired for 220v and features a large dry lot fenced paddock area. Its ProPanel roof and siding, along with skylights, ensure durability and ample natural light. A hay barn/shed, built around 2012, provides 500 square feet of space with a three-sided design and an open front. The ProPanel roof and siding offer protection for your hay and equipment. The property also features a spacious garage/workshop spanning 2,250 square feet. The workshop, built around 1999, is heated, wired for 220v, and includes a heavy-duty built-in workbench. It is stubbed for plumbing, allowing for pressurized water and graywater drainage. Experience the ultimate blend of luxury living, breathtaking views, and outdoor adventure on this remarkable equine property.
Location
State CO
County Montezuma
Zoning Other
Rooms
Basement Slab
Interior
Heating Floor Radiant, Other, Solar
Cooling Other
Flooring Hardwood, Slate, Tile
Fireplaces Type Living Room
Furnishings Partially Furnished
Exterior
Exterior Feature Balcony, Shed/Storage
Garage Detached Garage
Garage Spaces 4.0
Utilities Available Electric, Internet, Solar
Waterfront No
View Mountains
Roof Type Tile
Building
Story Three Story
Foundation Slab
Sewer Engineered Septic
Water Public
New Construction No
Schools
Elementary Schools Lewis-Arriola K-5
Middle Schools Cortez 6-8
High Schools Montezuma-Cortez 9-12
Read Less
Want to know what your home might be worth? Contact us for a FREE valuation!

Our team is ready to help you sell your home for the highest possible price ASAP







