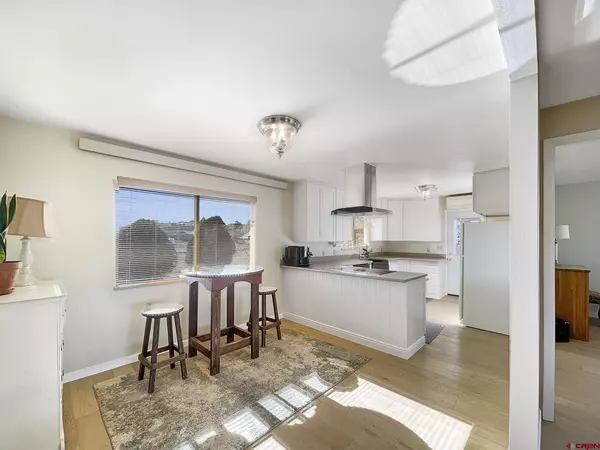$464,000
$464,000
For more information regarding the value of a property, please contact us for a free consultation.
20667 Vista Grande Drive Austin, CO 81410
3 Beds
2 Baths
1,615 SqFt
Key Details
Sold Price $464,000
Property Type Single Family Home
Sub Type Stick Built
Listing Status Sold
Purchase Type For Sale
Square Footage 1,615 sqft
Price per Sqft $287
Subdivision Vista Grande Estates
MLS Listing ID 799935
Sold Date 05/19/23
Style Split-Level
Bedrooms 3
Full Baths 2
Year Built 1973
Annual Tax Amount $1,149
Tax Year 2021
Lot Size 1.710 Acres
Acres 1.71
Property Description
This amazing split level home features tasteful Renovations and a Stunning Remodel! New Appliances, new mini split for heating and cooling, new windows, doors, FANTASTIC HIGH END roof, and STYLISH lights fixtures. New high QUALITY carpet, tile, and laminate floor throughout. Open updated kitchen perfect for entertaining. New bathroom vanity, fixture, and free standing soaker tub. New standing seam metal roof and new Hardi siding. The two car garage offers ample storage. Plenty of room for you to spread out on almost 2 acres. The lot has been recently surveyed with new pins in place. The large heated shop features 5 overhead doors making it easy to accommodate any of your needs. Centrally located in a quiet neighborhood. Views of the San Juans, West Elks, and Grand Mesa. Easy access to recreational activities including rafting the North Fork of the Gunnison, playing at the Baseball park or a round of golf. Short commute to Delta and the North Fork Valley for job opportunities, shopping, and dinning. This is a perfect living set up with tons of room for all your projects and equipment or BIG KID TOYS!
Location
State CO
County Delta
Rooms
Family Room Yes
Basement Slab
Dining Room Yes
Kitchen 13' x 10'4"
Interior
Interior Features Window Coverings
Heating Electric
Cooling Ductless system
Furnishings Unfurnished
Exterior
Garage Attached Garage
Garage Spaces 2.0
Utilities Available Electric
Waterfront No
View Mountains, Valley
Roof Type Metal
Building
Story 1.5 Story
Foundation Slab
Sewer Septic System
Water Public
New Construction No
Schools
Elementary Schools Open Enrollment
Middle Schools Open Enrollment
High Schools Open Enrollment
Read Less
Want to know what your home might be worth? Contact us for a FREE valuation!

Our team is ready to help you sell your home for the highest possible price ASAP







