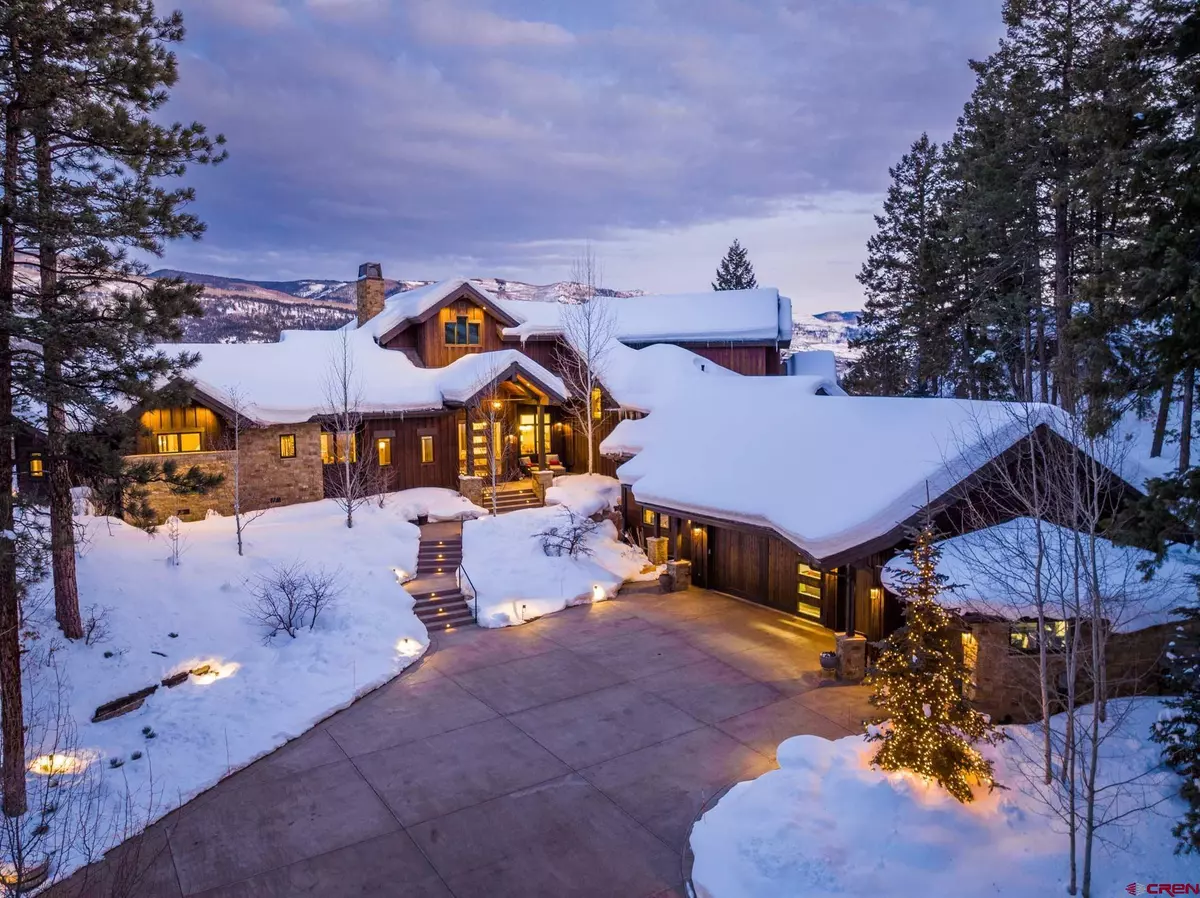$5,900,000
$5,900,000
For more information regarding the value of a property, please contact us for a free consultation.
149 Bluff Drive Durango, CO 81301
4 Beds
6 Baths
5,172 SqFt
Key Details
Sold Price $5,900,000
Property Type Single Family Home
Sub Type Stick Built
Listing Status Sold
Purchase Type For Sale
Square Footage 5,172 sqft
Price per Sqft $1,140
Subdivision The Glacier Club
MLS Listing ID 800754
Sold Date 03/16/23
Bedrooms 4
Full Baths 4
Half Baths 2
Year Built 2016
Tax Year 2022
Lot Size 1.550 Acres
Acres 1.55
Property Description
Introducing an iconic residence now being offered for the first time just outside of Durango, Colorado and minutes to Purgatory Ski Resort. Perched on the Glacier Cliff, thrilling views unfold from every room looking north to the Twilight Peaks, east to Missionary Ridge, south to the Animas Valley and to the Hermosa Cliffs in the west. Vistas expand your senses as the sun rises and sets on 360 degree unobstructed views. This exceptional home was designed to enhance and embrace the land it was built on, gently meandering over layers of rock formations and tucking into a hillside for ultimate solitude at the end of a private road sitting on just over 1 1/2 acres. Built and completed in 2016 by Cerwin Homes, 149 Bluff Drive lives meticulously inside and out, drawing on natural elements throughout for seamless indoor and outdoor living. Featuring 4 bedrooms, 6 baths, 4 car garage, home office, media room, wet bar and climate controlled wine room for 560 bottles. Entering the home you are greeted by expansive windows in the great room showcasing views of thousands of acres unspoiled National Forest. European oak wood floors warm the room as well as the stone surround oversized gas fireplace. A gourmet kitchen features a Wolf Range and Double Oven, Subzero Refrigerator, Kitchenaide Dishwasher, Sharp Drawer Microwave and built-in wine cooler. Custom cabinetry compliment granite countertops and more inspiring views. The kitchen is enhanced by a cozy bar countertop and seating area with additional fireplace. Wrapping around the indoor kitchen is an outdoor kitchen with a covered BBQ area including a refrigerator and storage as well as installed outdoor heaters. Carefully crafted landscaped spaces flank the outdoor kitchen including an outdoor fire pit with a coveted wood burning fire permit (limited to only a handful within the private community). Extensive deck spaces lend themselves to year round entertaining with another gas fire pit and soaking in the salt water spa overlooking Durango’s prominent 14,000 foot mountains, and appropriately named, The Twilight Peaks. The primary suite nestled behind the living room and home office includes another fireplace and spa retreat-worthy bathroom suite with steam shower and garden soaking tub. Radiant floors warm the space leading to envious closet design and space including room for all the seasons of Durango. Two spacious guest suites reside on the upper level of the home creating individual personal spaces, each with an ensuite bathroom. The main level includes a third guest bedroom, currently utilized as the home gym, with an additional bathroom. Downstairs features a media room with surround sound and radiant floor heating opening to the bar and wine room. Every space and corner was thoughtfully designed and planned from the laundry room to expansive garage with a heated workshop, car lift, and separate golf cart garage. The exterior of the home is wrapped in stained cedar and Telluride stone, with composition and standing seam metal roof. An extensive roof and gutter melt system is included as well as a full driveway snow melt to the front door with a dedicated boiler. Beautiful exposed aggregate driveway is surrounded by landscape lighting and many green and native spaces tying each component of the design together. Upgraded amenities of the home include Sonos Sound System, Aprilaire Air conditioning/heating system with wi-fi/programmable thermostats and built-in humidifier system, Control4 Lighting System, home security system, motorized window coverings, interior and exterior sprinkler system and more. You’ll find this home tucked into the private club and community known as Glacier, settled into the base of the San Juan Mountains. Encased by national forest, protected wetlands and some of the most visually inspiring golf courses in the west. Endless amenities and activities in the winter and summer months are available for residents of the Glacier community.
Location
State CO
County La Plata
Zoning Residential Single Family
Rooms
Family Room Yes
Basement Crawl Space
Dining Room Yes
Interior
Interior Features Window Coverings, Part Furnished, Sound System, Wet Bar, Pantry, Security System, Walk In Closet, Hot Tub, Fire Sprinklers, Wine Room, Heated Garage
Heating Forced Air
Cooling Forced Air
Flooring Carpet-Partial, Hardwood, Tile
Fireplaces Type Bedroom, Den/Family Room, Living Room
Furnishings Partially Furnished
Exterior
Exterior Feature Deck, Gas Grill, Hot Tub, Landscaping, Patio
Garage Attached Garage
Garage Spaces 4.0
Utilities Available Cable TV, Electric, Internet, Natural Gas, Phone - Cell Reception
Waterfront No
View Mountains, Other, Valley
Roof Type Architectural Shingles
Building
Story Two Story
Foundation Crawl Space
Sewer Public Sewer
Water Central Water, Public
New Construction No
Schools
Elementary Schools Animas Valley K-5
Middle Schools Miller 6-8
High Schools Durango 9-12
Read Less
Want to know what your home might be worth? Contact us for a FREE valuation!

Our team is ready to help you sell your home for the highest possible price ASAP







