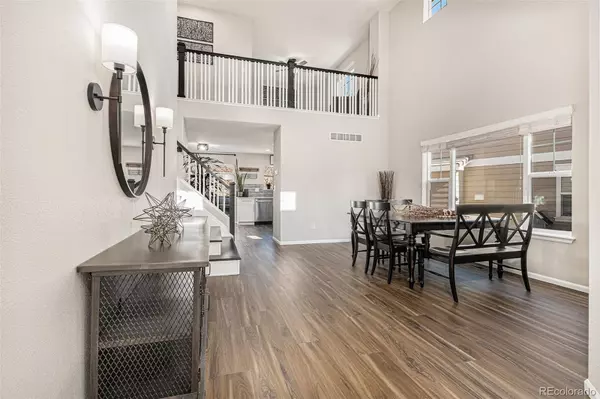$727,500
$725,500
0.3%For more information regarding the value of a property, please contact us for a free consultation.
6161 S Salida CT Aurora, CO 80016
4 Beds
3 Baths
2,829 SqFt
Key Details
Sold Price $727,500
Property Type Single Family Home
Sub Type Single Family Residence
Listing Status Sold
Purchase Type For Sale
Square Footage 2,829 sqft
Price per Sqft $257
Subdivision The Farm
MLS Listing ID 5013768
Sold Date 05/09/24
Bedrooms 4
Full Baths 2
Half Baths 1
Condo Fees $52
HOA Fees $52/mo
HOA Y/N Yes
Abv Grd Liv Area 2,113
Originating Board recolorado
Year Built 2002
Annual Tax Amount $3,950
Tax Year 2022
Lot Size 7,405 Sqft
Acres 0.17
Property Description
Welcome to this beautiful, impeccably maintained, completely remodeled home in the coveted Farm at Arapahoe! Featuring gorgeous engineered hardwood flooring, vaulted living room ceilings, a beautiful gas fireplace ready for those cool fall and winter evenings, a main floor laundry room, and gorgeous, full landscaping with tall mature trees in both the front and back yards. Located in a cul-de-sac, this home is unique with a three car garage with access to the backyard. The master bedroom has a large walk-in closet with a window for natural light, and a beautifully updated tiled shower and glass doors. The permitted basement features laminate floors, recessed lighting, a kitchen area with cabinets and a sink, and large windows to allow ample natural light to flood the area. The newer washer and dryer fit perfectly in the laundry area and remain with the home. The hardwired Vivint alarm system includes a glass breakage alarm, camera doorbell, and mounted camera above the garage. The garage walls and ceiling were freshly painted, insulated and drywalled to help moderate the internal temperature. A custom deck has been well-maintained so it is ready for entertainment. The peaceful neighborhood features a green belt, park, baseball fields, tennis and pickleball courts, and walking paths throughout. Located within the Cherry Creek School District and close to the Trails Recreation Center. WOW! Option to purchase home fully furnished. This home will not last long!
Location
State CO
County Arapahoe
Rooms
Basement Finished
Main Level Bedrooms 1
Interior
Interior Features Ceiling Fan(s), Five Piece Bath, High Ceilings, High Speed Internet, Primary Suite, Quartz Counters, Vaulted Ceiling(s), Walk-In Closet(s)
Heating Forced Air
Cooling Central Air
Flooring Carpet, Vinyl
Fireplaces Number 1
Fireplaces Type Gas Log
Fireplace Y
Appliance Cooktop, Dishwasher, Disposal, Dryer, Gas Water Heater, Microwave, Oven, Range, Refrigerator, Self Cleaning Oven, Smart Appliances, Sump Pump, Washer
Exterior
Garage Spaces 3.0
Fence Full
Roof Type Concrete
Total Parking Spaces 3
Garage Yes
Building
Lot Description Cul-De-Sac, Level
Foundation Slab
Sewer Public Sewer
Water Public
Level or Stories Two
Structure Type Rock,Wood Siding
Schools
Elementary Schools Fox Hollow
Middle Schools Liberty
High Schools Grandview
School District Cherry Creek 5
Others
Senior Community No
Ownership Agent Owner
Acceptable Financing Cash, Conventional, FHA, VA Loan
Listing Terms Cash, Conventional, FHA, VA Loan
Special Listing Condition None
Read Less
Want to know what your home might be worth? Contact us for a FREE valuation!

Our team is ready to help you sell your home for the highest possible price ASAP

© 2025 METROLIST, INC., DBA RECOLORADO® – All Rights Reserved
6455 S. Yosemite St., Suite 500 Greenwood Village, CO 80111 USA
Bought with RE/MAX of Cherry Creek





