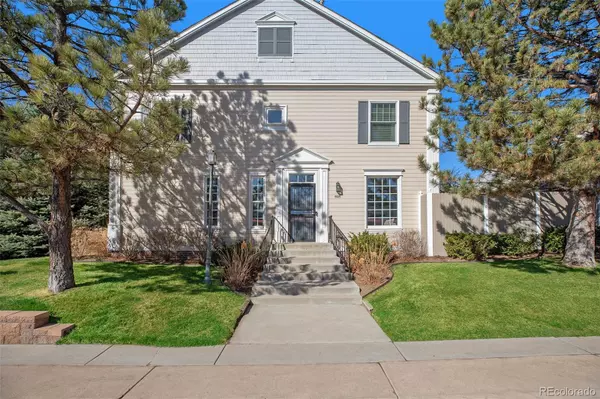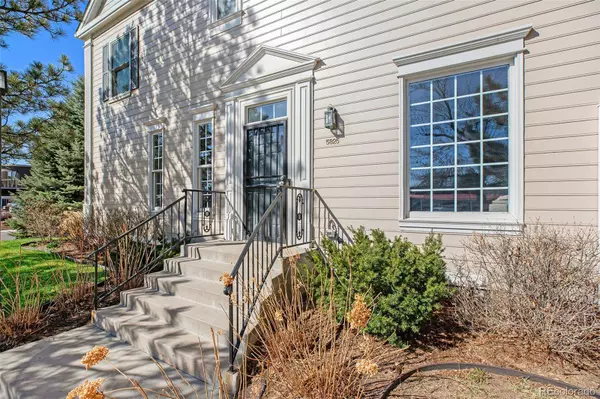$640,000
$625,000
2.4%For more information regarding the value of a property, please contact us for a free consultation.
5825 E 9th AVE Denver, CO 80220
2 Beds
3 Baths
1,386 SqFt
Key Details
Sold Price $640,000
Property Type Townhouse
Sub Type Townhouse
Listing Status Sold
Purchase Type For Sale
Square Footage 1,386 sqft
Price per Sqft $461
Subdivision Porter And Raymonds Montclair
MLS Listing ID 6416403
Sold Date 05/03/24
Bedrooms 2
Full Baths 2
Half Baths 1
Condo Fees $515
HOA Fees $515/mo
HOA Y/N Yes
Originating Board recolorado
Year Built 1997
Annual Tax Amount $2,734
Tax Year 2022
Lot Size 1,306 Sqft
Acres 0.03
Property Description
VERY RARELY do these townhomes come on the market and when they do, they don't last! Location, Space, and Value! Turn-key townhome with 2 bedrooms, 3 baths, 2 car garage, in the heart of Mayfair. Newly updated kitchen, all appliances and AC unit were replaced in 2020. Open floor plan, clean sight lines and tons of natural light. Relax on your private patio perfect for Colorado sunsets or cozy up to your living room fireplace on a cool night. The primary bedroom flows into the updated bath, separate water closet, and large walk-in closet with custom closet built-ins. The secondary bedroom, also with its own private en-suite bath, is located on the other side of the upstairs hall giving maximum privacy. The unfinished basement works great for storage, a home gym, or a media room/extra bedroom and bath. You'll love this east-facing end unit with tons of natural light and close proximity to everything: retail/restaurants of 9th & Colorado complex, a variety of parks and trails, Cherry Creek, medical centers, and more. The HOA covers a TON: water, sewer, trash and insurance; all lawncare, including mowing, weeding and even planting new bushes; snow removal (they shovel right up to the front door!), exterior maintenance and more! Taken together this is the perfect combination of lock & leave but giving you the space and freedom of your own home! Showings start 4/11/24. Call listing agent for more details.
Location
State CO
County Denver
Zoning R-3
Rooms
Basement Full, Interior Entry, Unfinished
Interior
Interior Features Breakfast Nook, Ceiling Fan(s), Eat-in Kitchen, Granite Counters, High Ceilings, Open Floorplan, Primary Suite, Vaulted Ceiling(s), Walk-In Closet(s)
Heating Forced Air
Cooling Central Air
Flooring Carpet, Tile, Wood
Fireplaces Number 1
Fireplaces Type Gas, Living Room
Fireplace Y
Appliance Dishwasher, Disposal, Microwave, Range, Refrigerator
Exterior
Garage Spaces 2.0
Roof Type Composition
Total Parking Spaces 2
Garage No
Building
Lot Description Corner Lot
Story Two
Foundation Concrete Perimeter
Sewer Public Sewer
Water Public
Level or Stories Two
Structure Type Frame
Schools
Elementary Schools Palmer
Middle Schools Hill
High Schools George Washington
School District Denver 1
Others
Senior Community No
Ownership Individual
Acceptable Financing Cash, Conventional, FHA, VA Loan
Listing Terms Cash, Conventional, FHA, VA Loan
Special Listing Condition None
Read Less
Want to know what your home might be worth? Contact us for a FREE valuation!

Our team is ready to help you sell your home for the highest possible price ASAP

© 2024 METROLIST, INC., DBA RECOLORADO® – All Rights Reserved
6455 S. Yosemite St., Suite 500 Greenwood Village, CO 80111 USA
Bought with Keller Williams Realty Urban Elite






