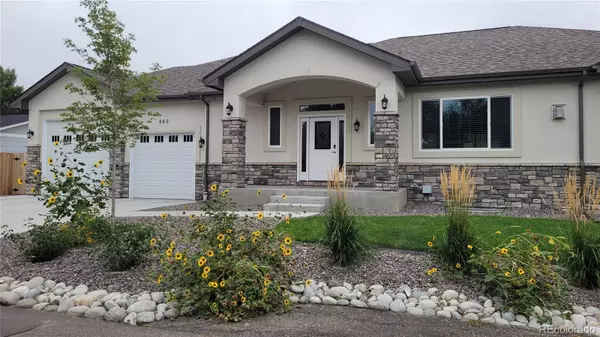$1,125,000
$1,145,000
1.7%For more information regarding the value of a property, please contact us for a free consultation.
660 S Parfet ST Lakewood, CO 80226
6 Beds
5 Baths
4,306 SqFt
Key Details
Sold Price $1,125,000
Property Type Single Family Home
Sub Type Single Family Residence
Listing Status Sold
Purchase Type For Sale
Square Footage 4,306 sqft
Price per Sqft $261
Subdivision Glennon Heights
MLS Listing ID 1869734
Sold Date 05/01/24
Style Contemporary
Bedrooms 6
Full Baths 3
Half Baths 1
Three Quarter Bath 1
HOA Y/N No
Originating Board recolorado
Year Built 2022
Annual Tax Amount $5,432
Tax Year 2022
Lot Size 10,018 Sqft
Acres 0.23
Property Description
Buyers were not able to get their home under contract by agreed date. This newly built home in 2023 offers a comfortable &modern living space. Featuring 6 bedrooms &5 bathrooms, includes a range of upgrades. The open floor plan centers around a spacious kitchen island, ideal for daily activities and casual gatherings. Home is equipped with cable internet wiring in most rooms & boasts durable white oak hardwood floors on the main level. The kitchen features reliable Thermador appliances, including a 36" induction cooktop, alongside quartz countertops. Extra gas line is also installed for those who prefer gas cooktop. Two bedrooms on main level are wired for home office. Master bedroom is designed with a coffered ceiling, adding a touch of elegance. The en-suite bathroom includes a soaking tub and heated floor tiles, along with a walk-in closet by Closet Factory. Main-level laundry room adds convenience & includes a security system. The garden level basement is finished with a 9' ceiling and houses 3 bedrooms and two bathrooms. This level also features a large 38'x18' family room, equipped with a wet bar & an additional room that can serve multiple purposes, such as an office or exercise room. Another set of laundry hookups is available downstairs. The garage is oversized, measuring 27'x25', and is insulated, finished, & painted. It includes two garage doors (11'x10' & 9'x8') to accommodate larger vehicle. Each door is insulated, complemented by a quiet side-mounted opener &dedicated 220-volt circuit for an EV charger. High quality finishing work throughout. The front & back yards are landscaped, with a focus on water conservation through partial xeriscaping. A sprinkler & drip system are installed for ease of maintenance. The property also features a large, double-tier-Trex deck for outdoor enjoyment. A large tool shed (12'x10') is also part of the property.
Located near the Belmar shopping area, the mountains, and very close proximity to St. Anthony Hospital.
Location
State CO
County Jefferson
Rooms
Basement Full
Main Level Bedrooms 3
Interior
Interior Features Ceiling Fan(s), Entrance Foyer, Five Piece Bath, High Ceilings, Kitchen Island, Open Floorplan, Primary Suite, Quartz Counters, Radon Mitigation System, Smoke Free, Utility Sink, Vaulted Ceiling(s), Walk-In Closet(s), Wet Bar, Wired for Data
Heating Forced Air
Cooling Central Air
Flooring Carpet, Tile, Wood
Fireplaces Number 1
Fireplaces Type Gas, Great Room
Fireplace Y
Appliance Convection Oven, Cooktop, Dishwasher, Disposal, Double Oven, Gas Water Heater, Microwave, Range Hood, Refrigerator, Self Cleaning Oven, Smart Appliances, Sump Pump
Exterior
Garage 220 Volts, Finished, Insulated Garage, Oversized, Oversized Door
Garage Spaces 2.0
Fence Full
Utilities Available Cable Available, Electricity Connected, Internet Access (Wired), Natural Gas Connected, Phone Available
Roof Type Composition
Parking Type 220 Volts, Finished, Insulated Garage, Oversized, Oversized Door
Total Parking Spaces 2
Garage Yes
Building
Lot Description Corner Lot, Landscaped, Many Trees, Sprinklers In Front, Sprinklers In Rear
Story One
Sewer Public Sewer
Water Public
Level or Stories One
Structure Type Stone,Stucco
Schools
Elementary Schools Glennon Heights
Middle Schools Creighton
High Schools Lakewood
School District Jefferson County R-1
Others
Senior Community No
Ownership Agent Owner
Acceptable Financing Cash, Conventional, Jumbo, VA Loan
Listing Terms Cash, Conventional, Jumbo, VA Loan
Special Listing Condition None
Read Less
Want to know what your home might be worth? Contact us for a FREE valuation!

Our team is ready to help you sell your home for the highest possible price ASAP

© 2024 METROLIST, INC., DBA RECOLORADO® – All Rights Reserved
6455 S. Yosemite St., Suite 500 Greenwood Village, CO 80111 USA
Bought with Brokers Guild Homes






