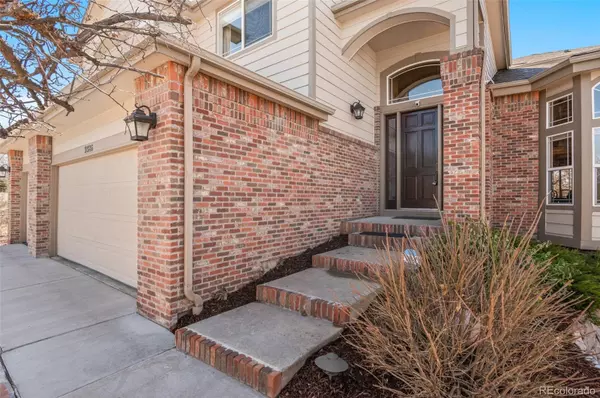$975,000
$925,000
5.4%For more information regarding the value of a property, please contact us for a free consultation.
9326 Desert Willow TRL Highlands Ranch, CO 80129
5 Beds
5 Baths
3,953 SqFt
Key Details
Sold Price $975,000
Property Type Single Family Home
Sub Type Single Family Residence
Listing Status Sold
Purchase Type For Sale
Square Footage 3,953 sqft
Price per Sqft $246
Subdivision Highlands Ranch
MLS Listing ID 7203781
Sold Date 05/03/24
Style Contemporary
Bedrooms 5
Full Baths 3
Three Quarter Bath 2
Condo Fees $168
HOA Fees $56/qua
HOA Y/N Yes
Originating Board recolorado
Year Built 1999
Annual Tax Amount $6,019
Tax Year 2023
Lot Size 7,405 Sqft
Acres 0.17
Property Description
Nestled in Highlands Ranch, this exquisite 5 bedroom, 5 bathroom home offers unparalleled luxury and comfort for those seeking the perfect blend of space and tranquility. Upon arrival, you will notice the expansive floor plan boasting soaring ceilings and an abundance of natural light throughout. The gourmet kitchen comes equipped with stainless steel appliances, granite countertops, custom cabinetry, and a spacious island with seating. It’s the perfect space for creating memorable meals and gathering with loved ones. Adjacent to the kitchen is an inviting family room, featuring a cozy fireplace and oversized windows with a remote operated shade. The main level also includes a formal dining room as well as a private home office - perfect for those who work remotely or desire a dedicated workspace. Upstairs, retreat to the expansive Primary Suite - complete with a private deck with mountain views, fireplace, luxurious 5 piece bathroom and two walk-in closets. You will also find a versatile loft and 2 additional bedrooms - each offering ample space, plush carpeting, and large closets. In the basement, you will notice a den suited for entertainment complete with custom cabinetry, two additional bedrooms, and an updated 3/4 bathroom. Enjoy outdoor entertaining or sipping your morning coffee on the expansive partially covered patio. The patio includes an overhead custom waterproof ceiling, lighting, and optional shade for sunlight. The patio opens up to a well-maintained backyard featuring a garden shed, dog run, stone-paver walkway, and elegant water fountain. Located in the highly coveted community of Highlands Ranch, residents enjoy access to an array of amenities, including parks, trails, recreation centers, and top-rated schools, and easy access to C470 / I-25 / Denver Tech Center, making it an ideal place to call home. Don't miss your opportunity to experience Colorado luxury living in this exceptional Highlands Ranch residence.
Location
State CO
County Douglas
Zoning PDU
Rooms
Basement Bath/Stubbed, Crawl Space, Finished, Partial, Sump Pump
Interior
Interior Features Built-in Features, Ceiling Fan(s), Entrance Foyer, Five Piece Bath, Granite Counters, High Ceilings, Jet Action Tub, Kitchen Island, Open Floorplan, Pantry, Primary Suite, Quartz Counters, Smart Lights, Smoke Free, Vaulted Ceiling(s), Walk-In Closet(s)
Heating Forced Air, Natural Gas
Cooling Central Air
Flooring Carpet, Tile, Wood
Fireplaces Number 2
Fireplaces Type Family Room, Gas Log, Great Room, Primary Bedroom
Fireplace Y
Appliance Cooktop, Dishwasher, Disposal, Dryer, Microwave, Oven, Range, Refrigerator, Self Cleaning Oven, Sump Pump, Washer
Laundry In Unit
Exterior
Exterior Feature Balcony, Dog Run, Garden, Lighting, Private Yard, Water Feature
Garage Concrete, Oversized
Garage Spaces 3.0
Fence Partial
Utilities Available Cable Available, Electricity Available, Internet Access (Wired), Natural Gas Available, Phone Available
Roof Type Architecural Shingle,Composition
Parking Type Concrete, Oversized
Total Parking Spaces 3
Garage Yes
Building
Lot Description Landscaped, Sprinklers In Front, Sprinklers In Rear
Story Two
Foundation Concrete Perimeter
Sewer Public Sewer
Water Public
Level or Stories Two
Structure Type Brick,Vinyl Siding
Schools
Elementary Schools Eldorado
Middle Schools Ranch View
High Schools Thunderridge
School District Douglas Re-1
Others
Senior Community No
Ownership Individual
Acceptable Financing 1031 Exchange, Cash, Conventional, FHA, Jumbo, VA Loan
Listing Terms 1031 Exchange, Cash, Conventional, FHA, Jumbo, VA Loan
Special Listing Condition None
Pets Description Yes
Read Less
Want to know what your home might be worth? Contact us for a FREE valuation!

Our team is ready to help you sell your home for the highest possible price ASAP

© 2024 METROLIST, INC., DBA RECOLORADO® – All Rights Reserved
6455 S. Yosemite St., Suite 500 Greenwood Village, CO 80111 USA
Bought with Compass - Denver






