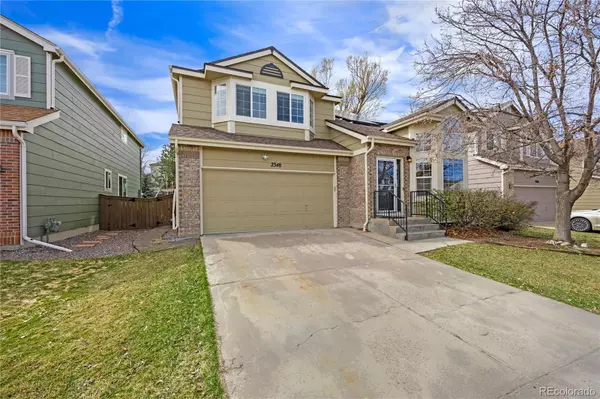$655,000
$665,000
1.5%For more information regarding the value of a property, please contact us for a free consultation.
2348 Gold Dust TRL Highlands Ranch, CO 80129
4 Beds
3 Baths
2,060 SqFt
Key Details
Sold Price $655,000
Property Type Single Family Home
Sub Type Single Family Residence
Listing Status Sold
Purchase Type For Sale
Square Footage 2,060 sqft
Price per Sqft $317
Subdivision Highlands Ranch
MLS Listing ID 6203799
Sold Date 05/03/24
Bedrooms 4
Full Baths 2
Half Baths 1
Condo Fees $168
HOA Fees $168/mo
HOA Y/N Yes
Originating Board recolorado
Year Built 1997
Annual Tax Amount $3,960
Tax Year 2023
Lot Size 6,534 Sqft
Acres 0.15
Property Description
Welcome to this stunning 4-bedroom, 2-bathroom home nestled in the desirable Highlands Ranch community! Step into the tantalizing great room boasting tall ceilings and two-story windows, flooding the space with natural light. Head through the heart of the home into the beautifully updated kitchen, featuring charming butcher block counters, gleaming stainless steel appliances, a stylish tin backsplash, pantry, and a sliding door that leads to the spacious deck – perfect for outdoor entertaining or enjoying your morning coffee in serene surroundings. Adjacent to the kitchen is the cozy living room, complete with built-in shelving and a gas fireplace, creating a warm and inviting ambiance. Upstairs, discover four generously sized bedrooms, including the luxurious primary suite boasting a five-piece ensuite bathroom, offering a private retreat for rest and rejuvenation. Throughout the home, laminate wood flooring adds elegance and durability, while large windows invite in ample natural light, creating an airy and inviting atmosphere. Outside, the expansive fenced backyard provides plenty of space for outdoor activities and gardening. Additionally, residents of this community can take advantage of a plethora of amenities, including a fitness center, meeting room, park, playground, pool, racquetball courts, sauna, spa/hot tub, trails, and a well-equipped weight room, ensuring there's something for everyone to enjoy right at their fingertips. Don't miss the opportunity to make this exceptional property your new home sweet home! Schedule your showing today and experience the perfect blend of comfort, style, and convenience in Highlands Ranch living.
Location
State CO
County Douglas
Zoning PDU
Rooms
Basement Crawl Space, Sump Pump, Unfinished
Interior
Interior Features Built-in Features, Butcher Counters, Ceiling Fan(s), Five Piece Bath, High Speed Internet, Kitchen Island, Pantry, Primary Suite, Smart Thermostat, Smoke Free, Vaulted Ceiling(s), Walk-In Closet(s)
Heating Forced Air, Natural Gas
Cooling Central Air
Flooring Carpet, Concrete, Laminate, Tile
Fireplaces Number 1
Fireplaces Type Family Room, Gas, Gas Log
Equipment Satellite Dish
Fireplace Y
Appliance Convection Oven, Dishwasher, Disposal, Gas Water Heater, Microwave, Range, Refrigerator, Sump Pump
Exterior
Exterior Feature Gas Valve, Private Yard, Rain Gutters, Smart Irrigation
Garage Concrete
Garage Spaces 2.0
Fence Partial
Utilities Available Cable Available, Electricity Connected, Internet Access (Wired), Natural Gas Connected, Phone Available
Roof Type Composition
Parking Type Concrete
Total Parking Spaces 2
Garage Yes
Building
Lot Description Landscaped, Sprinklers In Front, Sprinklers In Rear
Story Two
Sewer Public Sewer
Water Public
Level or Stories Two
Structure Type Brick,Wood Siding
Schools
Elementary Schools Trailblazer
Middle Schools Ranch View
High Schools Thunderridge
School District Douglas Re-1
Others
Senior Community No
Ownership Individual
Acceptable Financing Cash, Conventional, FHA, VA Loan
Listing Terms Cash, Conventional, FHA, VA Loan
Special Listing Condition None
Pets Description Cats OK, Dogs OK, Yes
Read Less
Want to know what your home might be worth? Contact us for a FREE valuation!

Our team is ready to help you sell your home for the highest possible price ASAP

© 2024 METROLIST, INC., DBA RECOLORADO® – All Rights Reserved
6455 S. Yosemite St., Suite 500 Greenwood Village, CO 80111 USA
Bought with ALPINE REAL ESTATE






