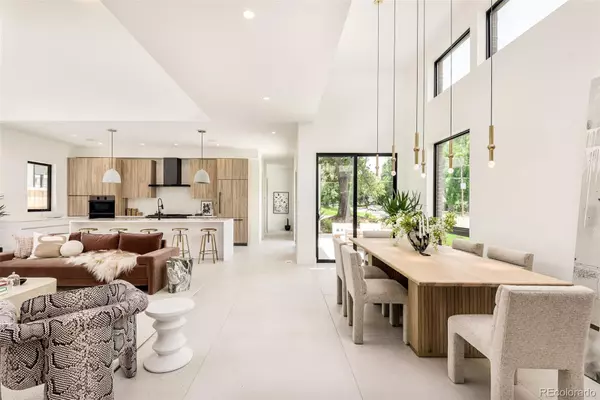$2,370,000
$2,495,000
5.0%For more information regarding the value of a property, please contact us for a free consultation.
2780 S Williams ST Denver, CO 80210
7 Beds
7 Baths
5,899 SqFt
Key Details
Sold Price $2,370,000
Property Type Single Family Home
Sub Type Single Family Residence
Listing Status Sold
Purchase Type For Sale
Square Footage 5,899 sqft
Price per Sqft $401
Subdivision Cory-Merrill, University
MLS Listing ID 4223363
Sold Date 04/26/24
Style Contemporary
Bedrooms 7
Full Baths 2
Half Baths 2
Three Quarter Bath 3
HOA Y/N No
Originating Board recolorado
Year Built 2023
Annual Tax Amount $2,583
Tax Year 2022
Lot Size 9,583 Sqft
Acres 0.22
Property Description
Revel in the luxurious luminosity of this new construction residence crafted by Pete Pappas Architecture and Nativa Design. Poised on an expansive triple lot, this home beams w/ seamless indoor-outdoor connectivity throughout including a coveted courtyard. A covered front patio welcomes residents inward to an open layout sprawling w/ 18-foot ceilings. Expansive windows and walls of glass draw streams of natural light in inspiring an airy atmosphere. Poised beneath pendant light fixtures, a dining area extends into a living area grounded by a dramatic fireplace wall. Culinary excellence is energized in a modern kitchen boasting custom cabinetry, a walk-in pantry and high-end appliances including two dishwashers. A floating staircase ascends to the upper level where a sleek catwalk overlooks the living area. Restful tranquility awaits in a primary suite flaunting a customized walk-in closet and a spa-like bath. A dog wash station and Harrison Home smart home system are added amenities.
Location
State CO
County Denver
Zoning S-SU-D
Rooms
Basement Finished, Full, Interior Entry
Main Level Bedrooms 2
Interior
Interior Features Built-in Features, Ceiling Fan(s), Eat-in Kitchen, Entrance Foyer, Five Piece Bath, High Ceilings, Kitchen Island, Open Floorplan, Pantry, Primary Suite, Vaulted Ceiling(s), Walk-In Closet(s), Wet Bar
Heating Forced Air
Cooling Central Air
Flooring Carpet, Tile, Wood
Fireplaces Number 2
Fireplaces Type Basement, Gas, Living Room
Fireplace Y
Appliance Dishwasher, Disposal, Microwave, Oven, Range, Range Hood, Refrigerator, Wine Cooler
Laundry In Unit
Exterior
Exterior Feature Balcony, Lighting, Private Yard, Rain Gutters
Garage Spaces 3.0
Fence Full
Utilities Available Cable Available, Electricity Connected, Internet Access (Wired), Natural Gas Connected, Phone Available
Roof Type Membrane
Total Parking Spaces 3
Garage Yes
Building
Lot Description Corner Lot, Landscaped, Level
Story Two
Sewer Public Sewer
Water Public
Level or Stories Two
Structure Type Brick,Stucco
Schools
Elementary Schools Slavens E-8
Middle Schools Merrill
High Schools Thomas Jefferson
School District Denver 1
Others
Senior Community No
Ownership Corporation/Trust
Acceptable Financing Cash, Conventional, Other
Listing Terms Cash, Conventional, Other
Special Listing Condition None
Read Less
Want to know what your home might be worth? Contact us for a FREE valuation!

Our team is ready to help you sell your home for the highest possible price ASAP

© 2024 METROLIST, INC., DBA RECOLORADO® – All Rights Reserved
6455 S. Yosemite St., Suite 500 Greenwood Village, CO 80111 USA
Bought with Guide Real Estate






