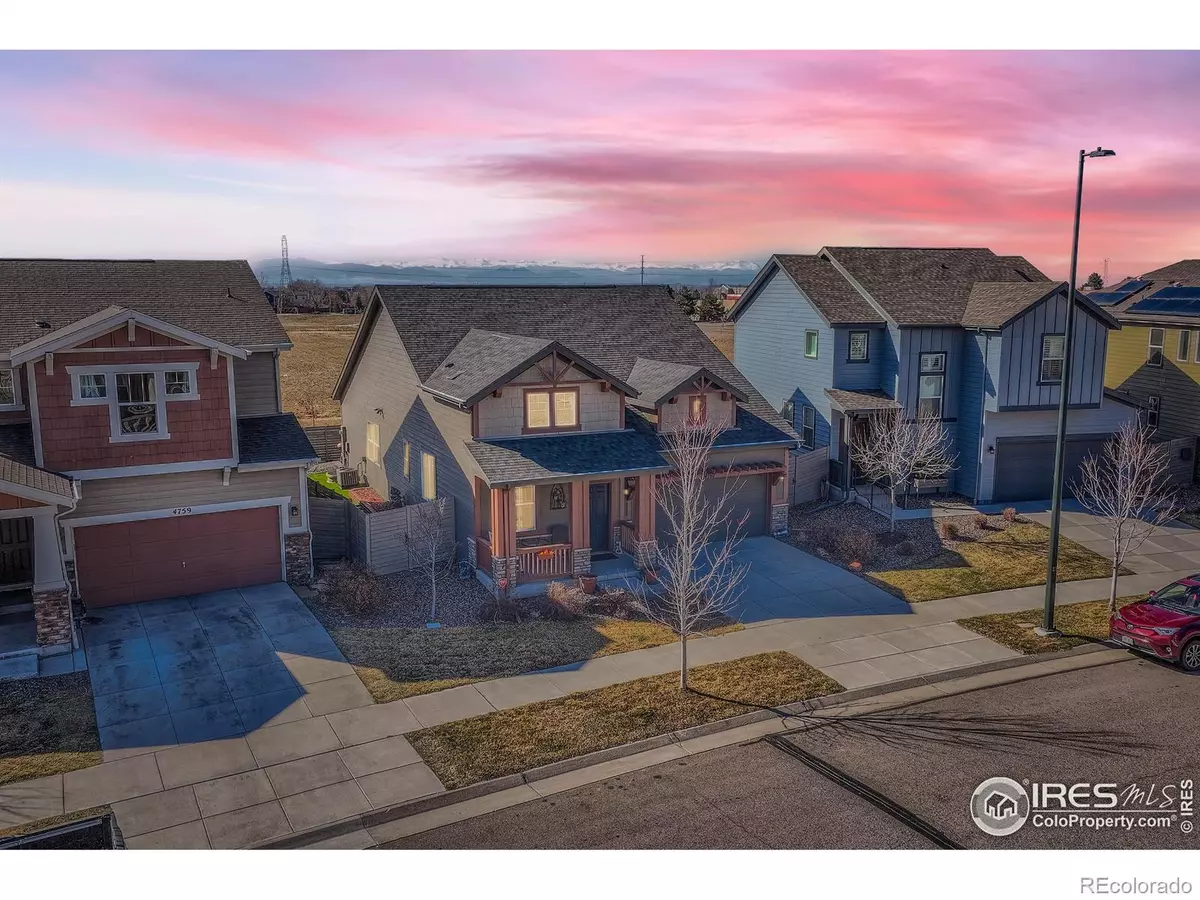$536,400
$550,000
2.5%For more information regarding the value of a property, please contact us for a free consultation.
4767 N Jasper ST Denver, CO 80239
2 Beds
2 Baths
1,656 SqFt
Key Details
Sold Price $536,400
Property Type Single Family Home
Sub Type Single Family Residence
Listing Status Sold
Purchase Type For Sale
Square Footage 1,656 sqft
Price per Sqft $323
Subdivision Dever Connection West
MLS Listing ID IR1004997
Sold Date 04/26/24
Bedrooms 2
Full Baths 1
Three Quarter Bath 1
Condo Fees $59
HOA Fees $59/mo
HOA Y/N Yes
Originating Board recolorado
Year Built 2017
Tax Year 2023
Lot Size 5,227 Sqft
Acres 0.12
Property Description
Welcome to this charming two-bedroom, two-bath ranch style home located in one of the newest and most vibrant communities in the area. The community boasts an array of amenities, including parks, trails, a clubhouse, and more, making it the perfect gathering hub for residents.As you step into the home, you're greeted by a spacious receiving room that leads into the inviting open concept kitchen, complete with a stylish island and ample eating space. The kitchen seamlessly flows into the family room, which features high ceilings, an abundance of natural light, and views of the private open space and mountain vistas. Creating a warm and welcoming atmosphere for both everyday living and entertaining.The gourmet kitchen is equipped with stainless steel appliances, making it an ideal space for hosting guests and creating memorable dining experiences. The main floor master suite is a true retreat, offering a walk-in closet and a luxurious bath, providing a private oasis for relaxation. Additionally, the unfinished basement is ready for your personal touch, offering the opportunity to customize the space to suit your lifestyle and preferences.The low maintenance turfed backyard and beautiful sunset views from the patio create an ideal outdoor space for enjoying the serene surroundings.Just a few steps away, the community clubhouse awaits, offering a range of recreational amenities, including a pool, hot tub, indoor/outdoor kitchens, and more, perfect for gathering with family and friends.Conveniently situated between Downtown Denver and DIA, with easy access to Pena Blvd and Chambers for commuting, this home offers the perfect blend of comfort, convenience, and community living.
Location
State CO
County Denver
Zoning RES
Rooms
Basement Bath/Stubbed, Partial, Unfinished
Main Level Bedrooms 2
Interior
Interior Features Eat-in Kitchen, Kitchen Island, Open Floorplan, Pantry, Vaulted Ceiling(s), Walk-In Closet(s)
Heating Forced Air
Cooling Central Air
Equipment Satellite Dish
Fireplace N
Appliance Dishwasher, Disposal, Humidifier, Microwave, Oven, Refrigerator, Self Cleaning Oven
Laundry In Unit
Exterior
Garage Spaces 2.0
Fence Fenced, Partial
Utilities Available Cable Available, Electricity Available, Internet Access (Wired), Natural Gas Available
View City, Mountain(s)
Roof Type Composition
Total Parking Spaces 2
Garage Yes
Building
Lot Description Open Space
Story One
Sewer Public Sewer
Water Public
Level or Stories One
Structure Type Stone,Wood Frame
Schools
Elementary Schools Green Valley
Middle Schools Noel Community Arts School
High Schools Other
School District Denver 1
Others
Ownership Individual
Acceptable Financing Cash, Conventional, FHA, VA Loan
Listing Terms Cash, Conventional, FHA, VA Loan
Read Less
Want to know what your home might be worth? Contact us for a FREE valuation!

Our team is ready to help you sell your home for the highest possible price ASAP

© 2024 METROLIST, INC., DBA RECOLORADO® – All Rights Reserved
6455 S. Yosemite St., Suite 500 Greenwood Village, CO 80111 USA
Bought with Keller Williams Integrity Real Estate LLC






