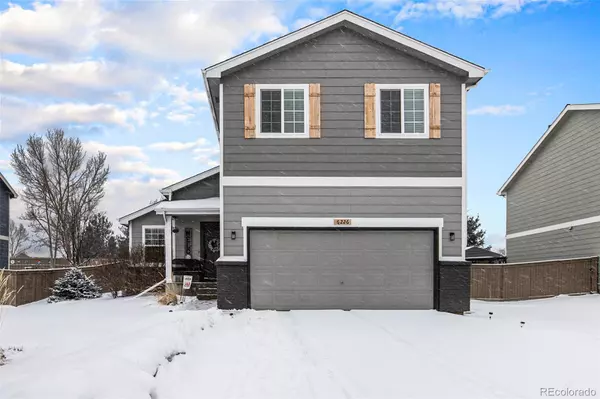$585,000
$585,000
For more information regarding the value of a property, please contact us for a free consultation.
6226 Millbridge AVE Castle Rock, CO 80104
4 Beds
4 Baths
2,151 SqFt
Key Details
Sold Price $585,000
Property Type Single Family Home
Sub Type Single Family Residence
Listing Status Sold
Purchase Type For Sale
Square Footage 2,151 sqft
Price per Sqft $271
Subdivision Castlewood Ranch
MLS Listing ID 1626338
Sold Date 04/26/24
Style A-Frame,Contemporary,Traditional
Bedrooms 4
Full Baths 2
Half Baths 1
Three Quarter Bath 1
Condo Fees $79
HOA Fees $79/mo
HOA Y/N Yes
Originating Board recolorado
Year Built 2001
Annual Tax Amount $2,647
Tax Year 2022
Lot Size 8,276 Sqft
Acres 0.19
Property Description
Welcome to your new home in Castlewood Ranch! This alluring 4 bedroom, 4 bath home offers an open concept highlighted by natural light and modernized upgrades throughout all three levels. The entrance into your home presents a spacious living area, vaulted ceilings and wood flooring. Continuing onto the dining area, the overhead lighting and fixtures accent the upgraded kitchen that includes a sliding pantry, NEW SS Smart refrigerator, NEW SS Smart microwave, SS Smart oven, electric stove top range, NEW SS smart dishwasher and plenty of storage. As you make your way onto the upper level, natural light embraces the primary room with an ample walk-in closet and primary bathroom. The two secondary bedrooms share a modernized full bathroom. The oversized custom closet allows for plenty of storage all behind the sliding barn door. As you male your way through the French doors, you will find yourself outdoors in one of the largest backyards within the community with endless opportunities for lounging, entertaining, gardening and outdoor enjoyment under your newly constructed wood pergola and stamped concrete. The finished basement includes wood flooring, a spacious great room, guest bedroom with an attached full bathroom, as well as a laundry room (smart washer and dryer included) and a utility sink. AC for central air and new HVAC recently installed, new carpet throughout the upper level and stairs, new exterior wood pergola with lighting.
Location
State CO
County Douglas
Rooms
Basement Bath/Stubbed, Finished, Full, Interior Entry, Partial, Sump Pump
Interior
Interior Features Concrete Counters, Eat-in Kitchen, High Ceilings, Kitchen Island, Open Floorplan, Pantry, Smoke Free, Solid Surface Counters, Utility Sink, Vaulted Ceiling(s), Walk-In Closet(s)
Heating Electric, Forced Air, Natural Gas
Cooling Central Air
Flooring Carpet, Wood
Fireplace Y
Appliance Convection Oven, Cooktop, Dishwasher, Disposal, Dryer, Microwave, Oven, Range, Refrigerator, Self Cleaning Oven, Smart Appliances, Washer
Laundry In Unit
Exterior
Exterior Feature Dog Run, Garden, Lighting, Private Yard
Garage 220 Volts, Concrete, Storage
Garage Spaces 2.0
Fence Full
Utilities Available Cable Available, Electricity Connected, Internet Access (Wired), Natural Gas Connected, Phone Available
Roof Type Composition
Parking Type 220 Volts, Concrete, Storage
Total Parking Spaces 2
Garage Yes
Building
Lot Description Irrigated, Level, Sprinklers In Front, Sprinklers In Rear
Story Two
Foundation Concrete Perimeter, Slab, Structural
Sewer Public Sewer
Water Public
Level or Stories Two
Structure Type Brick,Concrete,Wood Siding
Schools
Elementary Schools Flagstone
Middle Schools Mesa
High Schools Douglas County
School District Douglas Re-1
Others
Senior Community No
Ownership Individual
Acceptable Financing Cash, Conventional, FHA, VA Loan
Listing Terms Cash, Conventional, FHA, VA Loan
Special Listing Condition None
Pets Description Yes
Read Less
Want to know what your home might be worth? Contact us for a FREE valuation!

Our team is ready to help you sell your home for the highest possible price ASAP

© 2024 METROLIST, INC., DBA RECOLORADO® – All Rights Reserved
6455 S. Yosemite St., Suite 500 Greenwood Village, CO 80111 USA
Bought with Keller Williams Action Realty LLC






