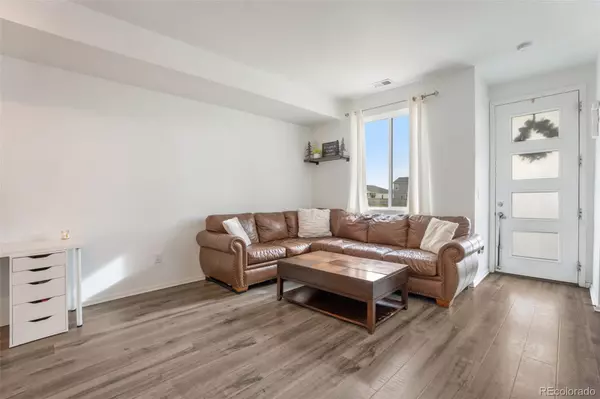$400,000
$399,900
For more information regarding the value of a property, please contact us for a free consultation.
18049 E 96th AVE Commerce City, CO 80022
2 Beds
3 Baths
1,380 SqFt
Key Details
Sold Price $400,000
Property Type Townhouse
Sub Type Townhouse
Listing Status Sold
Purchase Type For Sale
Square Footage 1,380 sqft
Price per Sqft $289
Subdivision Urban Collection At Eastpoint
MLS Listing ID 7064075
Sold Date 04/23/24
Bedrooms 2
Full Baths 2
Half Baths 1
Condo Fees $107
HOA Fees $107/mo
HOA Y/N Yes
Originating Board recolorado
Year Built 2020
Annual Tax Amount $4,180
Tax Year 2022
Lot Size 1,306 Sqft
Acres 0.03
Property Description
Welcome home to this absolutely gorgeous end-unit townhome in the prestigious Urban Collection at Eastpoint of Commerce City, Colorado. This spectacular home has a stone accented, craftsman style elevation with inviting landscape and a rare attached 2 car garage. This incredible home is nearly new and features a large true open concept floor plan with beautiful style, modern finishes and much more. The true open-concept floor plan features soaring ceilings, extended wood grained wide plank LVP flooring, and is flooded with natural light through the abundance of south-facing large windows. The gourmet kitchen is gorgeous with beautiful white cabinets, extended Quartz counters, center island, stainless steel appliances, plenty of dining space, and easy access to the private deck. The perfectly located and spacious family room has space for the entire family. The incredible floor plan offers a guest bathroom, plenty of storage, and access to the large 2 car garage. Wind your way to the upper-level where you will find a rare double primary bedroom floor plan that works great for roommates or guests with amazing private en suites. Other features include central air conditioning and walking distance to community parks and open space. Just minutes away from E470, DIA, Gaylord Rockies Resort and Convention Center, Shopping, Restaurants, and more!
Location
State CO
County Adams
Rooms
Basement Crawl Space
Interior
Interior Features Eat-in Kitchen, High Ceilings, High Speed Internet, Kitchen Island, Open Floorplan, Primary Suite, Quartz Counters, Smoke Free, Walk-In Closet(s)
Heating Forced Air
Cooling Central Air
Flooring Carpet, Laminate
Fireplace N
Appliance Dishwasher, Disposal, Dryer, Gas Water Heater, Microwave, Refrigerator, Self Cleaning Oven, Washer
Exterior
Garage Spaces 2.0
Fence None
Roof Type Composition
Total Parking Spaces 2
Garage Yes
Building
Lot Description Landscaped, Master Planned
Story Two
Sewer Public Sewer
Water Public
Level or Stories Two
Structure Type Brick,Frame,Wood Siding
Schools
Elementary Schools Second Creek
Middle Schools Otho Stuart
High Schools Prairie View
School District School District 27-J
Others
Senior Community No
Ownership Individual
Acceptable Financing Cash, Conventional, FHA, VA Loan
Listing Terms Cash, Conventional, FHA, VA Loan
Special Listing Condition None
Read Less
Want to know what your home might be worth? Contact us for a FREE valuation!

Our team is ready to help you sell your home for the highest possible price ASAP

© 2024 METROLIST, INC., DBA RECOLORADO® – All Rights Reserved
6455 S. Yosemite St., Suite 500 Greenwood Village, CO 80111 USA
Bought with Megastar Realty






