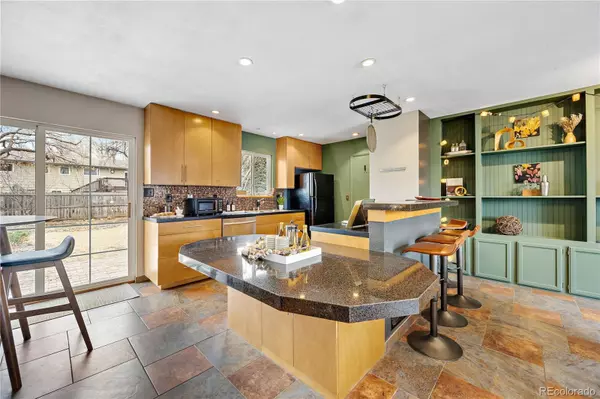$572,500
$570,000
0.4%For more information regarding the value of a property, please contact us for a free consultation.
3119 Killdeer DR Fort Collins, CO 80526
4 Beds
2 Baths
2,151 SqFt
Key Details
Sold Price $572,500
Property Type Single Family Home
Sub Type Single Family Residence
Listing Status Sold
Purchase Type For Sale
Square Footage 2,151 sqft
Price per Sqft $266
Subdivision South Meadowlark Heights
MLS Listing ID 5494508
Sold Date 04/19/24
Style Traditional
Bedrooms 4
Three Quarter Bath 2
HOA Y/N No
Originating Board recolorado
Year Built 1973
Annual Tax Amount $2,187
Tax Year 2022
Lot Size 8,276 Sqft
Acres 0.19
Property Description
Don’t miss this beautifully updated home in Meadowlark Heights. Steps from trails, schools, with convenient access to shopping and only 5 minutes to CSU, you’ll love the location, size, and finishes in this home. Walking in the front door, you’re greeted by an open floor plan and views to the expansive backyard. The kitchen is updated with newer cabinetry, granite countertops, a gas range, bar seating as well as an eat-in kitchen nook and loads of storage. Open to the dining room, it's a perfect place for entertaining. The dining room is large enough for your biggest gatherings and is complimented by the chic wall of built-in cabinetry. A few steps down and you’re enjoying movie nights and relaxing evenings by the fire in the large living room. The large, flat screen tv is included! This level also includes a large bedroom as well as a ¾ bathroom with additional laundry. Upstairs, you’ll love the size of all 3 bedrooms. The ¾ bathroom offers convenient access to all the bedrooms and is beautifully updated with a clawfoot tub and traditional, but modern tile. The backyard is a dream! Apple and Ash trees bloom beautifully in the spring and were just pruned last year. A dog run and greenhouse are perfect for convenience and your master gardening skills. While a 2-car garage with extra attic storage completes this home. With new central A/C, new roof, and new interior and exterior paint – this home is ready for you to move in just in time for warmer weather!
Location
State CO
County Larimer
Zoning RL
Interior
Interior Features Breakfast Nook, Built-in Features, Eat-in Kitchen, Granite Counters, Open Floorplan, Radon Mitigation System
Heating Forced Air, Pellet Stove
Cooling Attic Fan, Central Air
Flooring Tile, Wood
Fireplaces Number 1
Fireplaces Type Family Room, Pellet Stove
Fireplace Y
Appliance Cooktop, Dishwasher, Disposal, Down Draft, Dryer, Gas Water Heater, Oven, Range, Refrigerator, Washer
Exterior
Exterior Feature Dog Run, Garden, Private Yard
Garage Spaces 2.0
Fence Full
Roof Type Composition
Total Parking Spaces 2
Garage Yes
Building
Lot Description Level
Story Tri-Level
Sewer Public Sewer
Water Public
Level or Stories Tri-Level
Structure Type Frame,Wood Siding
Schools
Elementary Schools Beattie
Middle Schools Blevins
High Schools Rocky Mountain
School District Poudre R-1
Others
Senior Community No
Ownership Individual
Acceptable Financing Cash, Conventional, FHA, Other, VA Loan
Listing Terms Cash, Conventional, FHA, Other, VA Loan
Special Listing Condition None
Read Less
Want to know what your home might be worth? Contact us for a FREE valuation!

Our team is ready to help you sell your home for the highest possible price ASAP

© 2024 METROLIST, INC., DBA RECOLORADO® – All Rights Reserved
6455 S. Yosemite St., Suite 500 Greenwood Village, CO 80111 USA
Bought with Group Harmony






