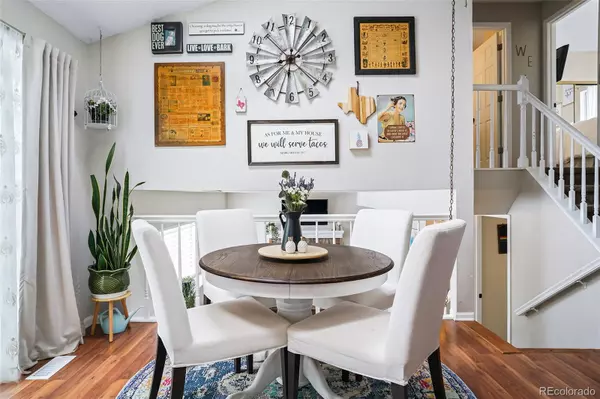$477,000
$470,000
1.5%For more information regarding the value of a property, please contact us for a free consultation.
4135 S Ensenada ST Aurora, CO 80013
3 Beds
2 Baths
1,276 SqFt
Key Details
Sold Price $477,000
Property Type Single Family Home
Sub Type Single Family Residence
Listing Status Sold
Purchase Type For Sale
Square Footage 1,276 sqft
Price per Sqft $373
Subdivision Highpoint
MLS Listing ID 4624099
Sold Date 04/19/24
Style Traditional
Bedrooms 3
Full Baths 1
Three Quarter Bath 1
HOA Y/N No
Originating Board recolorado
Year Built 1983
Annual Tax Amount $1,717
Tax Year 2022
Lot Size 6,098 Sqft
Acres 0.14
Property Description
Steeped in sunlit serenity, this inviting home is beaming with thoughtful updates. Located in a quiet neighborhood within the Cherry Creek School District, a charming exterior w/ a quaint front patio welcomes residents further inside. Vaulted ceilings w/ skylights draw the eyes upward as handsome flooring flows underfoot. Filled w/ natural light from a large window, the living room opens into a bright dining area. An updated kitchen features newer stainless steel appliances and all-white cabinetry. Warmed by a wood-burning fireplace, the den offers a cozy setting for relaxation. A sizable primary bedroom boasts vaulted ceilings and ample closet space. Two secondary bedrooms include a home office w/ built-in shelving. Retreat outdoors to an expansive, fenced-in backyard featuring a freshly painted deck and a new dog run. Additional storage is found in a large crawl space and in a two-car attached garage. Upgrades include a new roof, newer A/C and furnace and a new hot water heater.
Location
State CO
County Arapahoe
Zoning R1
Rooms
Basement Crawl Space
Interior
Interior Features Breakfast Nook, Built-in Features, Eat-in Kitchen, High Ceilings, Laminate Counters, Open Floorplan, Vaulted Ceiling(s)
Heating Forced Air, Natural Gas, Wall Furnace
Cooling Central Air
Flooring Carpet, Tile
Fireplaces Number 1
Fireplaces Type Family Room, Wood Burning, Wood Burning Stove
Fireplace Y
Appliance Dishwasher, Disposal, Dryer, Gas Water Heater, Microwave, Range, Refrigerator, Self Cleaning Oven, Washer
Laundry In Unit
Exterior
Exterior Feature Dog Run, Garden, Private Yard
Garage Concrete
Garage Spaces 2.0
Fence Full
Utilities Available Electricity Connected, Internet Access (Wired), Natural Gas Connected, Phone Available
Roof Type Composition
Parking Type Concrete
Total Parking Spaces 2
Garage No
Building
Lot Description Level, Near Public Transit
Story Tri-Level
Foundation Concrete Perimeter
Sewer Public Sewer
Water Public
Level or Stories Tri-Level
Structure Type Brick,Frame,Wood Siding
Schools
Elementary Schools Sunrise
Middle Schools Horizon
High Schools Eaglecrest
School District Cherry Creek 5
Others
Senior Community No
Ownership Individual
Acceptable Financing Cash, Conventional, Other
Listing Terms Cash, Conventional, Other
Special Listing Condition None
Read Less
Want to know what your home might be worth? Contact us for a FREE valuation!

Our team is ready to help you sell your home for the highest possible price ASAP

© 2024 METROLIST, INC., DBA RECOLORADO® – All Rights Reserved
6455 S. Yosemite St., Suite 500 Greenwood Village, CO 80111 USA
Bought with Khaya Real Estate LLC






