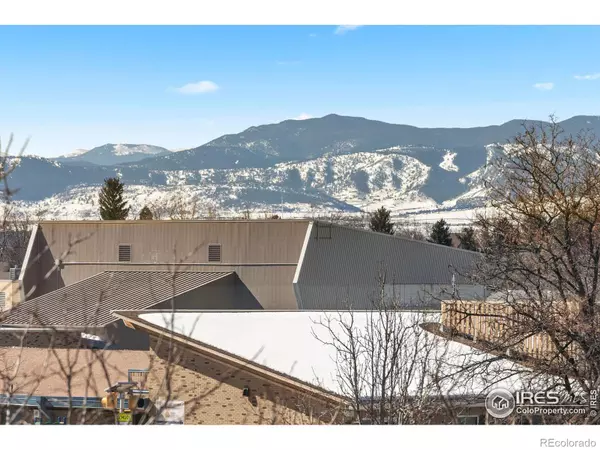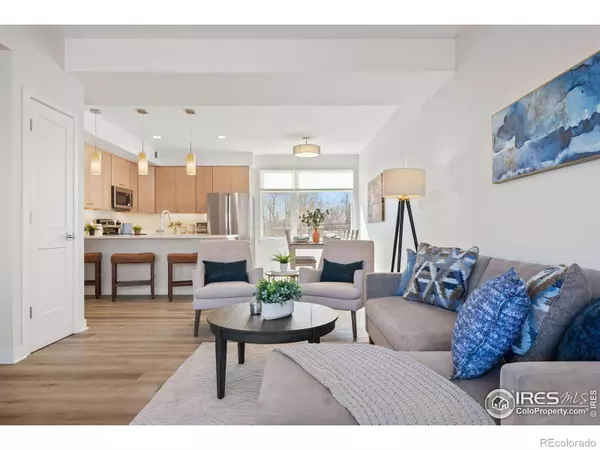$561,000
$575,000
2.4%For more information regarding the value of a property, please contact us for a free consultation.
402 W Baseline RD #E Lafayette, CO 80026
2 Beds
3 Baths
1,233 SqFt
Key Details
Sold Price $561,000
Property Type Condo
Sub Type Condominium
Listing Status Sold
Purchase Type For Sale
Square Footage 1,233 sqft
Price per Sqft $454
Subdivision Baseline Oldtown Village Condos
MLS Listing ID IR1003607
Sold Date 04/19/24
Bedrooms 2
Full Baths 2
Half Baths 1
Condo Fees $225
HOA Fees $225/mo
HOA Y/N Yes
Originating Board recolorado
Year Built 2021
Annual Tax Amount $3,256
Tax Year 2022
Lot Size 6,969 Sqft
Acres 0.16
Property Description
Prime walkable location in Lafayette, only three blocks from S. Public Road, where you can find boutique coffee shops, restaurants, shops and entertainment. This unit is set off Baseline, so not to worry about direct traffic or noise + there is guest parking directly in front of the unit, making is easy for your company to stop by for a visit. The entryway makes for an easy transition from busy outside life, to the safety and comfort of your own home with a tiled mudroom + 1/2 bath, entrance to the two-car attached garage (no outside parking for you!) and access to the full un-finished basement. The main floor is soaked with natural light pouring in from windows on both the South and North side of the room where there is a walk-out balcony for your grill. This floor is ideal for entertaining, with the very functional and modern kitchen, complete with all stainless steel appliances, 42 in. maple cabinetry and gorgeous white quartz counters. The dining room and living room flow effortlessly together on bright luxury vinyl plank flooring, ideal for the ever-changing Colorado weather. On the third floor, you'll find a guest room or office space, mountain views, modern full-bath, and primary bedroom- complete with full bath, in-room laundry and two ample closets. The un-finished basement has 8 foot ceilings, with plenty of room to add another bedroom + bathroom, or entertaining space. With all of the luxuries of Boulder, like the schools, outdoor access and lifestyle without the price. This sweet place could be your next place to call home.
Location
State CO
County Boulder
Zoning RES
Rooms
Basement Unfinished
Interior
Heating Forced Air
Cooling Central Air
Fireplace N
Appliance Dishwasher, Disposal, Dryer, Microwave, Refrigerator, Washer
Exterior
Exterior Feature Balcony
Garage Spaces 2.0
Utilities Available Cable Available, Electricity Available, Natural Gas Available
Roof Type Other
Total Parking Spaces 2
Garage Yes
Building
Story Three Or More
Foundation Slab
Sewer Public Sewer
Water Public
Level or Stories Three Or More
Structure Type Wood Frame
Schools
Elementary Schools Lafayette
Middle Schools Angevine
High Schools Centaurus
School District Boulder Valley Re 2
Others
Ownership Individual
Acceptable Financing Cash, Conventional, FHA, VA Loan
Listing Terms Cash, Conventional, FHA, VA Loan
Read Less
Want to know what your home might be worth? Contact us for a FREE valuation!

Our team is ready to help you sell your home for the highest possible price ASAP

© 2024 METROLIST, INC., DBA RECOLORADO® – All Rights Reserved
6455 S. Yosemite St., Suite 500 Greenwood Village, CO 80111 USA
Bought with Bungalow Living Property Management






