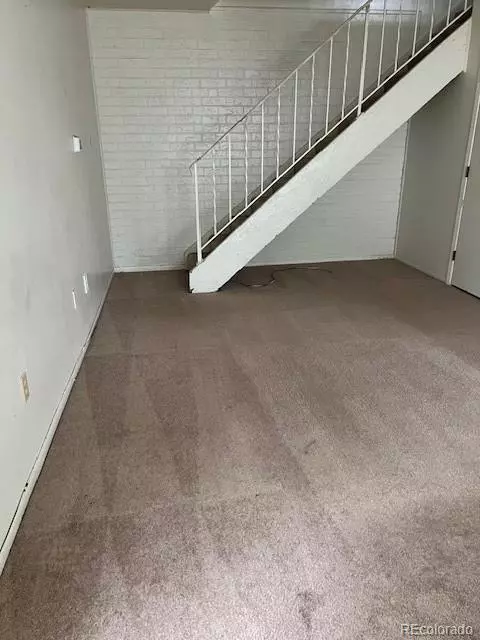$262,000
$265,000
1.1%For more information regarding the value of a property, please contact us for a free consultation.
7309 W Hampden AVE #6003 Lakewood, CO 80227
2 Beds
1 Bath
922 SqFt
Key Details
Sold Price $262,000
Property Type Townhouse
Sub Type Townhouse
Listing Status Sold
Purchase Type For Sale
Square Footage 922 sqft
Price per Sqft $284
Subdivision Hampden Villa
MLS Listing ID 4988122
Sold Date 04/19/24
Bedrooms 2
Full Baths 1
Condo Fees $288
HOA Fees $288/mo
HOA Y/N Yes
Originating Board recolorado
Year Built 1972
Annual Tax Amount $1,442
Tax Year 2022
Property Description
Introducing this charming townhome with 2 bedrooms, 1 full bath, garage and a cozy living room. The in-unit laundry adds ease to your daily routine while the kitchen awaits your personal style and provides an ideal space to cook. The green space in front is a great area for dogs and kids to run around. With a 1-car attached garage, parking is a breeze. There is extra parking right by the building. This cute property is located in a wonderful Community that includes a Swimming Pool, Club House, a Playground, and lots of Grassy Areas to walk your dogs. Located just 5 mins from the mountains! You couldn’t get a better location just north of Hwy 285 and Wadsworth, east of C470. RTD bus route, shopping, restaurants, bike & hiking trails, Red Rocks Amphitheatre and other great neighborhoods. All appliances stay. Don't miss out on this amazing opportunity perfect for either an investor or first time home buyers!
Location
State CO
County Jefferson
Interior
Interior Features Ceiling Fan(s), Eat-in Kitchen, Open Floorplan, Pantry, Walk-In Closet(s)
Heating Baseboard, Hot Water, Natural Gas
Cooling Air Conditioning-Room
Flooring Carpet, Linoleum
Fireplace N
Appliance Dishwasher, Disposal, Dryer, Gas Water Heater, Range, Refrigerator, Washer
Exterior
Exterior Feature Balcony
Garage Spaces 1.0
Fence None
Utilities Available Electricity Available, Natural Gas Available
Roof Type Composition
Total Parking Spaces 1
Garage Yes
Building
Lot Description Greenbelt, Landscaped, Near Public Transit
Story Two
Foundation Concrete Perimeter
Sewer Public Sewer
Water Public
Level or Stories Two
Structure Type Brick,Wood Siding
Schools
Elementary Schools Westgate
Middle Schools Carmody
High Schools Bear Creek
School District Jefferson County R-1
Others
Senior Community No
Ownership Corporation/Trust
Acceptable Financing 1031 Exchange, Cash, Conventional, FHA, VA Loan
Listing Terms 1031 Exchange, Cash, Conventional, FHA, VA Loan
Special Listing Condition None
Pets Description Cats OK, Dogs OK
Read Less
Want to know what your home might be worth? Contact us for a FREE valuation!

Our team is ready to help you sell your home for the highest possible price ASAP

© 2024 METROLIST, INC., DBA RECOLORADO® – All Rights Reserved
6455 S. Yosemite St., Suite 500 Greenwood Village, CO 80111 USA
Bought with Keller Williams DTC






