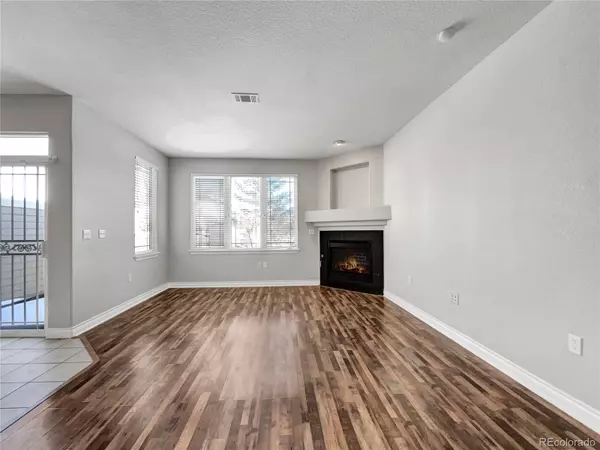$495,000
$505,000
2.0%For more information regarding the value of a property, please contact us for a free consultation.
8380 S Garland WAY Littleton, CO 80128
2 Beds
3 Baths
1,699 SqFt
Key Details
Sold Price $495,000
Property Type Townhouse
Sub Type Townhouse
Listing Status Sold
Purchase Type For Sale
Square Footage 1,699 sqft
Price per Sqft $291
Subdivision Deer Creek Flg No 2
MLS Listing ID 8575001
Sold Date 04/19/24
Bedrooms 2
Full Baths 2
Half Baths 1
Condo Fees $305
HOA Fees $305/mo
HOA Y/N Yes
Originating Board recolorado
Year Built 2001
Annual Tax Amount $2,680
Tax Year 2022
Lot Size 1,742 Sqft
Acres 0.04
Property Description
Welcome to this charming property with a cozy fireplace that creates a warm and inviting atmosphere. The interior boasts a natural color palette, enhancing the spaciousness of the home. The kitchen showcases a beautiful backsplash, adding a touch of elegance. The master bedroom features a convenient walk-in closet for all your storage needs. With additional rooms offering flexible living space, you have the freedom to personalize this home to suit your lifestyle. The primary bathroom is complete with a separate tub and shower for added luxury. Double sinks provide convenience, while good under sink storage keeps everything organized. This home has been freshly painted, creating a clean and modern look throughout. Partial flooring replacement in some areas adds to the overall appeal. Don't miss the chance to make this charming property your own!
Location
State CO
County Jefferson
Zoning P-D
Interior
Heating Forced Air, Natural Gas
Cooling Central Air
Flooring Carpet, Laminate, Vinyl
Fireplaces Number 1
Fireplace Y
Appliance Dishwasher, Microwave, Oven
Exterior
Garage Spaces 2.0
Utilities Available Electricity Available, Natural Gas Available
Roof Type Composition
Total Parking Spaces 2
Garage Yes
Building
Story Two
Sewer Public Sewer
Level or Stories Two
Structure Type Frame,Wood Siding
Schools
Elementary Schools Mortensen
Middle Schools Falcon Bluffs
High Schools Chatfield
School District Jefferson County R-1
Others
Senior Community No
Ownership Corporation/Trust
Acceptable Financing Cash, Conventional, VA Loan
Listing Terms Cash, Conventional, VA Loan
Special Listing Condition None
Read Less
Want to know what your home might be worth? Contact us for a FREE valuation!

Our team is ready to help you sell your home for the highest possible price ASAP

© 2024 METROLIST, INC., DBA RECOLORADO® – All Rights Reserved
6455 S. Yosemite St., Suite 500 Greenwood Village, CO 80111 USA
Bought with West and Main Homes Inc






