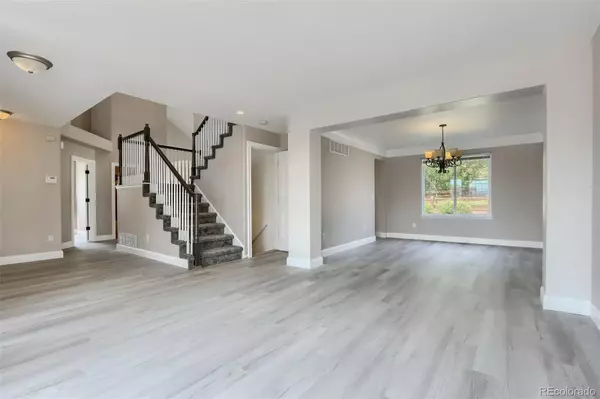$685,000
$669,500
2.3%For more information regarding the value of a property, please contact us for a free consultation.
1955 Rough Court Castle Rock, CO 80109
6 Beds
4 Baths
3,478 SqFt
Key Details
Sold Price $685,000
Property Type Single Family Home
Sub Type Single Family Residence
Listing Status Sold
Purchase Type For Sale
Square Footage 3,478 sqft
Price per Sqft $196
Subdivision Red Hawk
MLS Listing ID 4095051
Sold Date 04/12/24
Style Traditional
Bedrooms 6
Full Baths 3
Three Quarter Bath 1
Condo Fees $660
HOA Fees $55/ann
HOA Y/N Yes
Originating Board recolorado
Year Built 2000
Annual Tax Amount $2,153
Tax Year 2021
Lot Size 8,276 Sqft
Acres 0.19
Property Description
This beautiful 6-bedroom Castle Rock home is move-in-ready! Located in a quiet cul-de-sac setting near Red Hawk Community Golf Course, this is one of the largest models built in the area. This recently remodeled home features new flooring, new paint, new doors, a recently finished basement, and a newer roof. The main floor bedroom has the potential to be used as an office if desired. The large driveway, corner lot, and spacious 3-car garage provide plenty of parking for your family, guests, and loved ones. The fully fenced backyard features a beautiful landscape for entertaining and gardening. This home also sits in one of the best locations in town to view the Castle Rock 4th of July fireworks celebrations. Located with easy access to I-25, this home is just minutes from Castle Rocks' quaint downtown area, the wonderful Outlets as well as parks, restaurants, hospitals, and schools. Schedule your home tour today!
Location
State CO
County Douglas
Zoning Residential
Rooms
Basement Bath/Stubbed, Finished, Full, Interior Entry, Sump Pump
Main Level Bedrooms 1
Interior
Interior Features Breakfast Nook, Ceiling Fan(s), Eat-in Kitchen, Five Piece Bath, High Ceilings, High Speed Internet, Kitchen Island, Laminate Counters, Pantry, Primary Suite, Radon Mitigation System, Smoke Free, Vaulted Ceiling(s), Walk-In Closet(s), Wired for Data
Heating Forced Air, Natural Gas
Cooling Central Air
Flooring Carpet, Laminate, Tile
Fireplace N
Appliance Dishwasher, Disposal, Gas Water Heater, Microwave, Range
Exterior
Exterior Feature Lighting, Rain Gutters
Garage 220 Volts, Concrete
Garage Spaces 3.0
Fence Full
Utilities Available Cable Available, Electricity Connected, Internet Access (Wired), Natural Gas Connected, Phone Connected
Roof Type Composition
Parking Type 220 Volts, Concrete
Total Parking Spaces 3
Garage Yes
Building
Lot Description Corner Lot, Sprinklers In Front, Sprinklers In Rear
Story Two
Foundation Concrete Perimeter
Sewer Public Sewer
Water Public
Level or Stories Two
Structure Type Brick,Concrete,Frame,Wood Siding
Schools
Elementary Schools Clear Sky
Middle Schools Castle Rock
High Schools Castle View
School District Douglas Re-1
Others
Senior Community No
Ownership Individual
Acceptable Financing Cash, Conventional, VA Loan
Listing Terms Cash, Conventional, VA Loan
Special Listing Condition None
Pets Description Yes
Read Less
Want to know what your home might be worth? Contact us for a FREE valuation!

Our team is ready to help you sell your home for the highest possible price ASAP

© 2024 METROLIST, INC., DBA RECOLORADO® – All Rights Reserved
6455 S. Yosemite St., Suite 500 Greenwood Village, CO 80111 USA
Bought with RE/MAX Professionals






