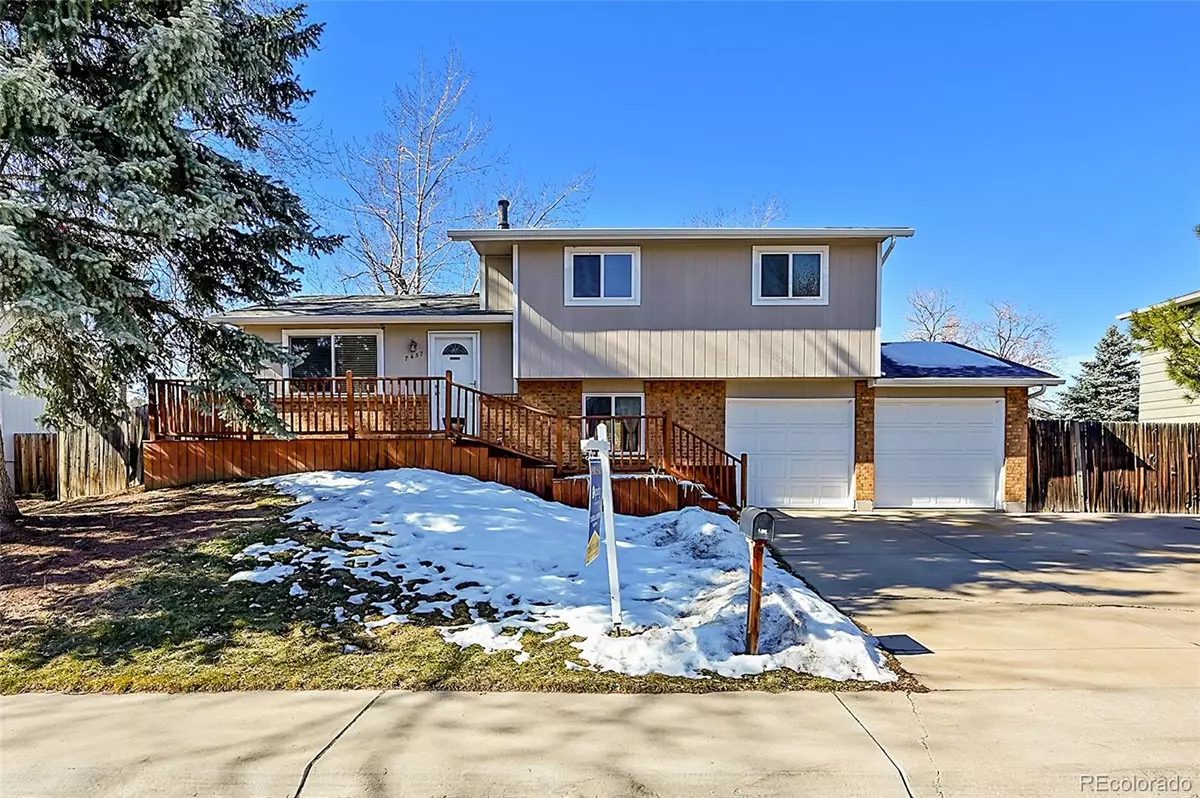$552,000
$577,000
4.3%For more information regarding the value of a property, please contact us for a free consultation.
7457 Newland ST Arvada, CO 80003
4 Beds
2 Baths
1,374 SqFt
Key Details
Sold Price $552,000
Property Type Single Family Home
Sub Type Single Family Residence
Listing Status Sold
Purchase Type For Sale
Square Footage 1,374 sqft
Price per Sqft $401
Subdivision Highlands
MLS Listing ID 3994142
Sold Date 04/15/24
Bedrooms 4
Full Baths 1
Three Quarter Bath 1
HOA Y/N No
Originating Board recolorado
Year Built 1971
Annual Tax Amount $2,439
Tax Year 2022
Lot Size 7,405 Sqft
Acres 0.17
Property Description
Discover the perfect blend of comfort, convenience, and charm in this stunning tri-level home, boasting a finished basement, 4 bedrooms, and 2 bathrooms—all without the constraints of an HOA! Experience the allure of a beautiful custom front deck, thoughtfully designed with integrated planters, inviting you into this welcoming abode. The deck is covered by a roof featuring hail-resistant shingles, ensuring durability and peace of mind through every season.
Step inside to find a home that caters to both your needs and desires. The primary bedroom is a haven of space and tranquility, offering an extremely spacious layout complemented by ample closet space for all your essentials. The heart of the home, the kitchen, doesn't disappoint either; it's outfitted with custom cabinets and gleaming stainless steel appliances.
The living spaces don't end there. Venture outside to the good-sized backyard, where a covered patio awaits, ready to host your next gathering or provide a serene spot for relaxation. The backyard is not only great for entertaining but also practical, featuring a shed for extra storage.
For those who need space for their vehicles, the property includes a 2-car garage plus additional room for an RV, ensuring ample parking and storage solutions. Added in 2017, the HVAC system and humidifier enhance your comfort, creating a living environment that's cozy year-round.
Location is key, and this home is perfectly situated within walking distance to Faversham Park, offering a blend of nature and convenience right at your doorstep. Furthermore, you're just minutes away from an array of shopping and dining options, with easy access to highways facilitating your travel needs.
This home is a rare find, combining custom touches, practical features. Don't miss the opportunity to make it yours and enjoy the lifestyle you've been dreaming of.
Location
State CO
County Jefferson
Rooms
Basement Finished
Interior
Heating Forced Air
Cooling Central Air, Evaporative Cooling
Fireplace N
Appliance Dishwasher, Microwave, Oven, Range, Refrigerator
Exterior
Garage Spaces 2.0
Fence Full
Roof Type Architecural Shingle
Total Parking Spaces 2
Garage Yes
Building
Story Tri-Level
Foundation Slab
Sewer Public Sewer
Water Public
Level or Stories Tri-Level
Structure Type Frame
Schools
Elementary Schools Thomson
Middle Schools North Arvada
High Schools Arvada
School District Jefferson County R-1
Others
Senior Community No
Ownership Individual
Acceptable Financing Cash, Conventional, FHA, Other, VA Loan
Listing Terms Cash, Conventional, FHA, Other, VA Loan
Special Listing Condition None
Read Less
Want to know what your home might be worth? Contact us for a FREE valuation!

Our team is ready to help you sell your home for the highest possible price ASAP

© 2024 METROLIST, INC., DBA RECOLORADO® – All Rights Reserved
6455 S. Yosemite St., Suite 500 Greenwood Village, CO 80111 USA
Bought with McWilliams Team Realty Inc.






